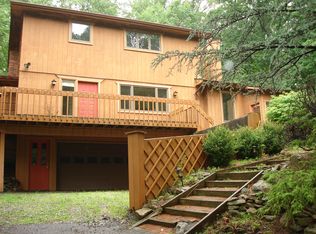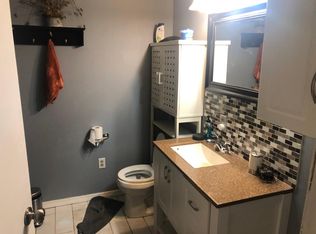Sold for $965,000 on 10/22/24
$965,000
60 Flax Hill Road, Brookfield, CT 06804
4beds
4,583sqft
Single Family Residence
Built in 1999
2.68 Acres Lot
$1,026,700 Zestimate®
$211/sqft
$4,733 Estimated rent
Home value
$1,026,700
$914,000 - $1.15M
$4,733/mo
Zestimate® history
Loading...
Owner options
Explore your selling options
What's special
Nestled on 2.6 acres, this fabulous custom built home is being offered for the very first time. Set back off the road at the end of a cul-de-sac & up a long drive,this stunning home awaits you. Experience living in a tranquil location that balances conveniences with a sense of escape.Less than a minute drive to beautiful Candlewood Lake.The outdoor living space redefines "oasis" w/ extensive decking, in-ground pool, lush gardens, privacy & wonderful covered front porch. This residence boasts a timeless appeal & every amenity imaginable to create a sanctuary that combines sophistication with ease of living. The heart of this home is a spectacular kitchen, renovated in 23' offering a huge granite center island,quartz counters,gas cooktop,custom built-in's & window seat. The main level offers a seamless flow between all living spaces. Enjoy the flexibility of two staircase options to the 2nd floor, one prominently located in the main foyer & another discreetly positioned off the kitchen. The upstairs boasts 4 sizeable bedrooms, a guest suite w/ cathedral ceiling & WIC, renovated hall bath w quartz counters & marble flrs 22', new oak hardwood flooring 24', a dreamy primary suite w/ huge his/hers WIC's & adjoining sitting room. Spa like bath 20' w/ soaking tub, quartz counters & marble floor. Walk-up finished attic makes an ideal space for addt'l bdrms. Fin LL w new floor 24' has potential for in-law.3 Car Gar. Mins to I84, schools & shopping
Zillow last checked: 8 hours ago
Listing updated: October 23, 2024 at 11:24am
Listed by:
Laura J. Testa 203-648-6648,
Kiwi Homes 203-648-6648
Bought with:
Liz Newnham, REB.0758034
William Pitt Sotheby's Int'l
Source: Smart MLS,MLS#: 24046537
Facts & features
Interior
Bedrooms & bathrooms
- Bedrooms: 4
- Bathrooms: 3
- Full bathrooms: 2
- 1/2 bathrooms: 1
Primary bedroom
- Features: Bedroom Suite, Full Bath, Jack & Jill Bath, Walk-In Closet(s), Hardwood Floor
- Level: Upper
- Area: 378.18 Square Feet
- Dimensions: 19.8 x 19.1
Bedroom
- Features: Cathedral Ceiling(s), Bedroom Suite, Walk-In Closet(s), Hardwood Floor
- Level: Upper
- Area: 149.34 Square Feet
- Dimensions: 13.1 x 11.4
Bedroom
- Features: Hardwood Floor
- Level: Upper
- Area: 126.54 Square Feet
- Dimensions: 11.1 x 11.4
Bedroom
- Features: Walk-In Closet(s), Hardwood Floor
- Level: Upper
- Area: 199.12 Square Feet
- Dimensions: 15.2 x 13.1
Dining room
- Features: Hardwood Floor
- Level: Main
- Area: 165.12 Square Feet
- Dimensions: 12.8 x 12.9
Family room
- Features: French Doors, Hardwood Floor
- Level: Main
- Area: 136.8 Square Feet
- Dimensions: 11.4 x 12
Kitchen
- Features: Remodeled, Built-in Features, Granite Counters, Quartz Counters, Kitchen Island, Hardwood Floor
- Level: Main
- Area: 224.4 Square Feet
- Dimensions: 18.7 x 12
Living room
- Features: Built-in Features, Gas Log Fireplace, Hardwood Floor
- Level: Main
- Area: 284.95 Square Feet
- Dimensions: 13.9 x 20.5
Other
- Features: Bedroom Suite, Hardwood Floor
- Level: Upper
- Area: 165.12 Square Feet
- Dimensions: 12.9 x 12.8
Other
- Features: Wall/Wall Carpet
- Level: Third,Other
- Area: 620.4 Square Feet
- Dimensions: 33 x 18.8
Other
- Features: Wall/Wall Carpet
- Level: Third,Other
- Area: 213.12 Square Feet
- Dimensions: 19.2 x 11.1
Rec play room
- Features: Vinyl Floor
- Level: Lower
- Area: 453.47 Square Feet
- Dimensions: 33.1 x 13.7
Study
- Features: Hardwood Floor
- Level: Main
- Area: 149.34 Square Feet
- Dimensions: 13.1 x 11.4
Heating
- Forced Air, Zoned, Oil
Cooling
- Central Air
Appliances
- Included: Gas Cooktop, Oven, Refrigerator, Dishwasher, Washer, Dryer, Water Heater
- Laundry: Upper Level
Features
- Entrance Foyer
- Basement: Full,Heated,Cooled,Interior Entry,Partially Finished,Walk-Out Access
- Attic: Heated,Finished,Floored,Walk-up
- Number of fireplaces: 1
Interior area
- Total structure area: 4,583
- Total interior livable area: 4,583 sqft
- Finished area above ground: 4,130
- Finished area below ground: 453
Property
Parking
- Total spaces: 3
- Parking features: Attached, Garage Door Opener
- Attached garage spaces: 3
Features
- Patio & porch: Porch, Deck
- Exterior features: Garden
- Has private pool: Yes
- Pool features: In Ground
- Fencing: Chain Link
Lot
- Size: 2.68 Acres
- Features: Interior Lot, Level, Cul-De-Sac
Details
- Parcel number: 60457
- Zoning: R-80
Construction
Type & style
- Home type: SingleFamily
- Architectural style: Colonial
- Property subtype: Single Family Residence
Materials
- Vinyl Siding, Stone
- Foundation: Concrete Perimeter
- Roof: Asphalt
Condition
- New construction: No
- Year built: 1999
Utilities & green energy
- Sewer: Septic Tank
- Water: Public
Green energy
- Energy efficient items: Thermostat
Community & neighborhood
Community
- Community features: Basketball Court, Lake, Paddle Tennis, Park, Playground, Public Rec Facilities, Tennis Court(s)
Location
- Region: Brookfield
- Subdivision: Candlewood Lake
Price history
| Date | Event | Price |
|---|---|---|
| 10/22/2024 | Sold | $965,000+1.6%$211/sqft |
Source: | ||
| 9/13/2024 | Listed for sale | $950,000+1166.7%$207/sqft |
Source: | ||
| 2/17/1999 | Sold | $75,000$16/sqft |
Source: Public Record Report a problem | ||
Public tax history
| Year | Property taxes | Tax assessment |
|---|---|---|
| 2025 | $14,287 +3.7% | $493,830 +0% |
| 2024 | $13,772 +3.9% | $493,620 |
| 2023 | $13,259 +3.8% | $493,620 |
Find assessor info on the county website
Neighborhood: 06804
Nearby schools
GreatSchools rating
- 6/10Candlewood Lake Elementary SchoolGrades: K-5Distance: 1.7 mi
- 7/10Whisconier Middle SchoolGrades: 6-8Distance: 3.2 mi
- 8/10Brookfield High SchoolGrades: 9-12Distance: 1.8 mi
Schools provided by the listing agent
- Elementary: Candlewood Lake Elementary
- Middle: Whisconier
- High: Brookfield
Source: Smart MLS. This data may not be complete. We recommend contacting the local school district to confirm school assignments for this home.

Get pre-qualified for a loan
At Zillow Home Loans, we can pre-qualify you in as little as 5 minutes with no impact to your credit score.An equal housing lender. NMLS #10287.
Sell for more on Zillow
Get a free Zillow Showcase℠ listing and you could sell for .
$1,026,700
2% more+ $20,534
With Zillow Showcase(estimated)
$1,047,234
