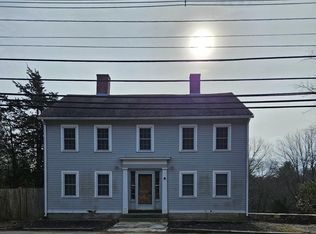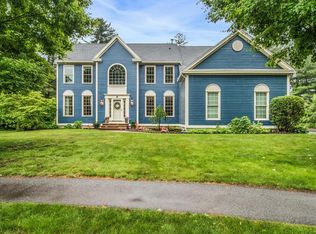Solid brick Cape sited nicely on a private lot with great commuter location. Living room features fieldstone fireplace and laminate flooring; bay window with space for a dining table. Two good-sized bedrooms and a full bath on each floor. Both baths remodeled. Quartz center island kitchen has a partial beamed cathedral ceiling. Large room on second floor has a balcony and skylights and could be used as a family room or as currently used-fourth bedroom. Partial basement with waterproofing system. New roof. Beautiful back yard surrounded by woods; brick patio and several perennial gardens. Parking for 4 cars. Driveway is owned by 60 Flanders; 58 has an easement over it.
This property is off market, which means it's not currently listed for sale or rent on Zillow. This may be different from what's available on other websites or public sources.

