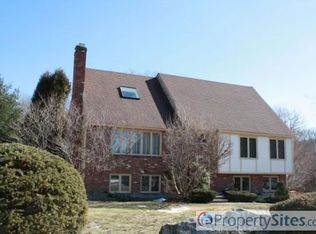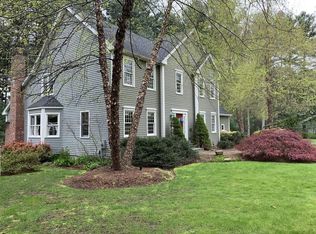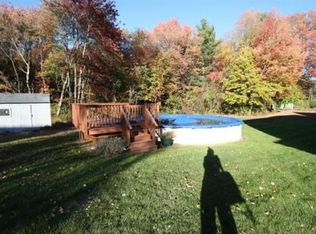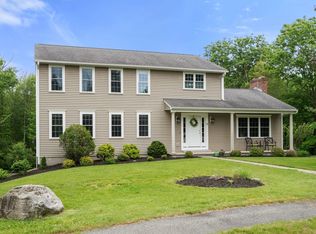JUST REDUCED FOR A QUICK SALE! THERE IS NO PLACE LIKE HOME! Spectacular custom Ranch so lovingly maintained and nicely set back on 6 acres of land will amaze for sure! You will love totally updated open concept Chef's Kitchen with massive quartz island loaded with cabinets and high end SS appliances. Sunny Dining Area with bay windows opens to a large 4 Season Sunroom and Living Room with custom built-ins and stylish gas insert. Enjoy your own summer resort! Just step out to a huge Trex deck and dip into a large gunite, self cleaning, salted heated pool with spa and waterfall, all remotely controlled for your comfort. Prof.finished Lower Level offers large Family/Media Room with slider to patio area, full Bath and Laundry. Do you like outdoor activities? Enjoy ice-skating, 6 hole synthetic putty green or baseball game right in your own yard! 2-story Pool House with full Bath great for storage.Lovely garden area with mature hazelnuts trees and blueberry plants. IT WON'T LAST! HURRY!
This property is off market, which means it's not currently listed for sale or rent on Zillow. This may be different from what's available on other websites or public sources.



