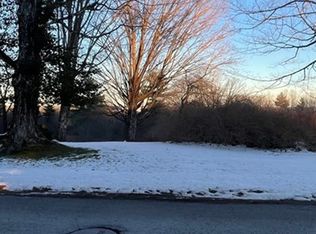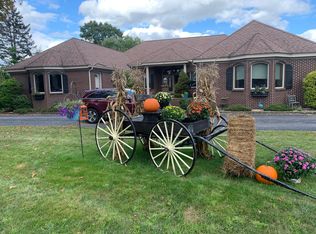Majestic French Colonial w/ Spectacular views overlooking 30+ Acres in sought after Fiske Hill Area of town. This quality constructed home of "yesteryear" offers stunning hardwoods & architectural detailing such as Built-in Bookcases, most Closets have Built-ins, Sconces & Renaissance Style Windows found in the Walk Up Attic. Walk out your Sunken Living Rm through French Doors onto your patio overlooking your expansive backyard. Newly renovated Kitchen w/ oversized Butcher Block Center Island, Butler's Pantry & Informal Dining Rm. The Formal Dining Rm leads to Large Foyer. The Master Bed Suite or Private Au-Pair Quarters contain a Dressing Rm & Private Bath. Hollywood baths in some Bedrms. The Formal Living Rm & Library both contain Fireplaces. Bonus/Family Rm or Rec Rm w/Separate Entry located in part'l finished basement near Workshop. Near shopping, restaurants & amenities & close proximity to MA Pike/84/20/290. Hartford, Providence & Boston airports 1 hr away.
This property is off market, which means it's not currently listed for sale or rent on Zillow. This may be different from what's available on other websites or public sources.


