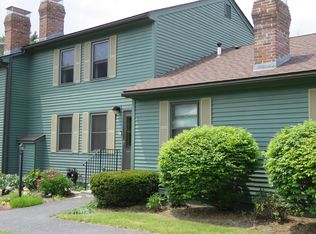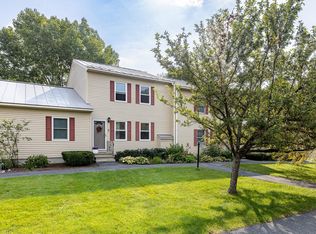Closed
Listed by:
Heidi Reiss,
Coldwell Banker LIFESTYLES - Hanover Cell:603-443-0895
Bought with: Coldwell Banker LIFESTYLES - Hanover
$307,000
60 Fieldstone Way #13D, Hartford, VT 05001
2beds
1,320sqft
Condominium, Townhouse
Built in 1998
-- sqft lot
$328,100 Zestimate®
$233/sqft
$2,359 Estimated rent
Home value
$328,100
$262,000 - $410,000
$2,359/mo
Zestimate® history
Loading...
Owner options
Explore your selling options
What's special
This 2 bedroom, 1.5 bath condo has a full basement for storage and finishing potential and a one car garage! A perfect starter or downsizing home. On the main level there is a kitchen, living room, 1/2 bath with laundry and dining area with a slider to a deck that faces the woods. The second floor features two good sized bedrooms (one has a walk in closet) and a full bath in between. Located in a convenient neighborhood in Wilder - super easy to hop on the highway or head to WRJ for shopping, dinner and the theater. Just down the road from King Arthur Flour bakery and store as well as the farmer's market. Easy commute to Dartmouth College and Dartmouth Health. A great condo in a great spot! Delayed showings start Friday, June 7th. A one time buy-in fee (0.75% of the sales price) is due at closing to the Association.
Zillow last checked: 8 hours ago
Listing updated: July 23, 2024 at 08:58am
Listed by:
Heidi Reiss,
Coldwell Banker LIFESTYLES - Hanover Cell:603-443-0895
Bought with:
Jeffrey H Batchelder
Coldwell Banker LIFESTYLES - Hanover
Source: PrimeMLS,MLS#: 4998779
Facts & features
Interior
Bedrooms & bathrooms
- Bedrooms: 2
- Bathrooms: 2
- Full bathrooms: 1
- 1/2 bathrooms: 1
Heating
- Oil, Hot Water
Cooling
- None
Appliances
- Included: Electric Cooktop, ENERGY STAR Qualified Dishwasher, Dryer, ENERGY STAR Qualified Refrigerator, Washer
- Laundry: 1st Floor Laundry
Features
- Dining Area, Indoor Storage
- Flooring: Carpet, Tile, Wood
- Windows: Blinds
- Basement: Concrete Floor,Full,Unfinished,Interior Entry
Interior area
- Total structure area: 1,980
- Total interior livable area: 1,320 sqft
- Finished area above ground: 1,320
- Finished area below ground: 0
Property
Parking
- Total spaces: 1
- Parking features: Gravel
- Garage spaces: 1
Features
- Levels: Two
- Stories: 2
- Exterior features: Deck
Lot
- Features: Condo Development
Details
- Parcel number: 28509016002
- Zoning description: residential
Construction
Type & style
- Home type: Townhouse
- Property subtype: Condominium, Townhouse
Materials
- Wood Frame
- Foundation: Concrete
- Roof: Metal
Condition
- New construction: No
- Year built: 1998
Utilities & green energy
- Electric: Circuit Breakers
- Sewer: Public Sewer
- Utilities for property: Cable
Community & neighborhood
Location
- Region: White Riv Jct
HOA & financial
Other financial information
- Additional fee information: Fee: $537
Price history
| Date | Event | Price |
|---|---|---|
| 7/10/2024 | Sold | $307,000+2.7%$233/sqft |
Source: | ||
| 6/4/2024 | Listed for sale | $299,000+49.5%$227/sqft |
Source: | ||
| 5/20/2020 | Sold | $200,000-7%$152/sqft |
Source: | ||
| 3/4/2020 | Listed for sale | $215,000+22.9%$163/sqft |
Source: KW Vermont #4796471 | ||
| 8/14/2017 | Sold | $175,000$133/sqft |
Source: Public Record | ||
Public tax history
| Year | Property taxes | Tax assessment |
|---|---|---|
| 2024 | -- | $187,800 |
| 2023 | -- | $187,800 |
| 2022 | -- | $187,800 |
Find assessor info on the county website
Neighborhood: 05001
Nearby schools
GreatSchools rating
- 4/10Dothan Brook SchoolGrades: PK-5Distance: 1.2 mi
- 7/10Hartford Memorial Middle SchoolGrades: 6-8Distance: 0.9 mi
- 7/10Hartford High SchoolGrades: 9-12Distance: 0.9 mi
Schools provided by the listing agent
- Elementary: Dothan Brook
- Middle: Hartford Memorial Middle
- High: Hartford High School
- District: Hartford School District
Source: PrimeMLS. This data may not be complete. We recommend contacting the local school district to confirm school assignments for this home.

Get pre-qualified for a loan
At Zillow Home Loans, we can pre-qualify you in as little as 5 minutes with no impact to your credit score.An equal housing lender. NMLS #10287.

