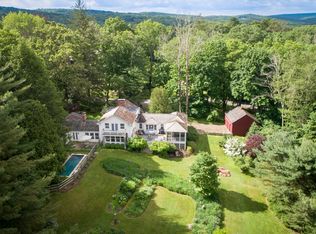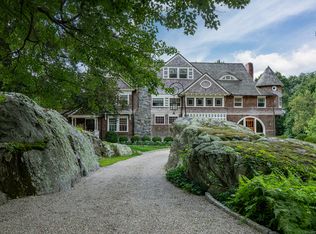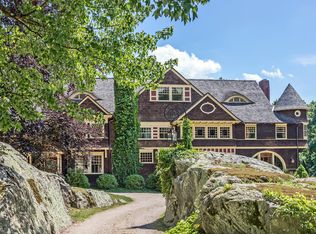Sold for $770,000
$770,000
60 Ferry Bridge Road, Washington, CT 06793
2beds
1,280sqft
Single Family Residence
Built in 1966
1 Acres Lot
$788,900 Zestimate®
$602/sqft
$3,584 Estimated rent
Home value
$788,900
$663,000 - $939,000
$3,584/mo
Zestimate® history
Loading...
Owner options
Explore your selling options
What's special
This special little gem is located just off the Washington Green on one of Washington's most admired country roads. Situated among some of the most architecturally significant Ehrick Rossiter estate homes or "summer cottages" is this unpretentious mid century, single level home bordering Steep Rock Preserve which encompasses nearly 1000-acres offering hiking trails along the Shepaug River banks and spectacular hiking trails to summit views.This two bedroom, two bath home offers a private, peaceful and protected sanctuary for nature lovers and history lovers and just 2 hours drive from New York City. Washington is the home of many quaint shops and restaurants and the exquisite country retreat, the Mayflower Inn and Spa. The Fredrick Gunn Private School and the historic Gunn Memorial Library are located on the Green of Washington all minutes from Ferry Bridge Road. This is a well kept weekend getaway and lovely year round country home. Easy to maintain, and ready to move in. Agent/Owner
Zillow last checked: 8 hours ago
Listing updated: August 20, 2025 at 01:12pm
Listed by:
Sandra Natale 860-671-1146,
William Pitt Sotheby's Int'l 860-868-6600
Bought with:
Alan O'Doherty, REB.0795053
William Pitt Sotheby's Int'l
Source: Smart MLS,MLS#: 24103827
Facts & features
Interior
Bedrooms & bathrooms
- Bedrooms: 2
- Bathrooms: 2
- Full bathrooms: 2
Primary bedroom
- Features: Vaulted Ceiling(s), Tub w/Shower, Hardwood Floor
- Level: Main
Bedroom
- Features: Vaulted Ceiling(s), Hardwood Floor
- Level: Main
Dining room
- Features: Vaulted Ceiling(s), Sliders, Hardwood Floor
- Level: Main
Kitchen
- Features: Granite Counters, Hardwood Floor
- Level: Main
Living room
- Features: Cathedral Ceiling(s), Ceiling Fan(s), Fireplace, Hardwood Floor
- Level: Main
Heating
- Forced Air, Oil
Cooling
- Central Air
Appliances
- Included: Gas Cooktop, Range Hood, Dishwasher, Washer, Dryer, Water Heater
- Laundry: Lower Level
Features
- Windows: Thermopane Windows
- Basement: Full,Unfinished
- Attic: None
- Number of fireplaces: 1
Interior area
- Total structure area: 1,280
- Total interior livable area: 1,280 sqft
- Finished area above ground: 1,280
Property
Parking
- Total spaces: 1
- Parking features: Detached
- Garage spaces: 1
Lot
- Size: 1 Acres
- Features: Secluded, Wooded, Level
Details
- Parcel number: 2140467
- Zoning: R-1
Construction
Type & style
- Home type: SingleFamily
- Architectural style: Contemporary
- Property subtype: Single Family Residence
Materials
- Vertical Siding, Wood Siding
- Foundation: Concrete Perimeter
- Roof: Asphalt
Condition
- New construction: No
- Year built: 1966
Utilities & green energy
- Sewer: Septic Tank
- Water: Well
Green energy
- Energy efficient items: Windows
Community & neighborhood
Community
- Community features: Golf, Lake, Library, Medical Facilities, Park, Private School(s), Pool, Tennis Court(s)
Location
- Region: Washington
Price history
| Date | Event | Price |
|---|---|---|
| 8/20/2025 | Sold | $770,000-9.3%$602/sqft |
Source: | ||
| 8/2/2025 | Pending sale | $849,000$663/sqft |
Source: | ||
| 6/27/2025 | Price change | $849,000-8.2%$663/sqft |
Source: | ||
| 6/14/2025 | Listed for sale | $925,000+98.9%$723/sqft |
Source: | ||
| 4/9/2020 | Listing removed | $3,000$2/sqft |
Source: William Pitt Sotheby's International Realty #170282723 Report a problem | ||
Public tax history
| Year | Property taxes | Tax assessment |
|---|---|---|
| 2025 | $4,386 | $404,250 |
| 2024 | $4,386 +1.8% | $404,250 +33.7% |
| 2023 | $4,309 +1.2% | $302,410 +1.2% |
Find assessor info on the county website
Neighborhood: 06793
Nearby schools
GreatSchools rating
- 9/10Washington Primary SchoolGrades: PK-5Distance: 0.8 mi
- 8/10Shepaug Valley SchoolGrades: 6-12Distance: 1.9 mi
Get pre-qualified for a loan
At Zillow Home Loans, we can pre-qualify you in as little as 5 minutes with no impact to your credit score.An equal housing lender. NMLS #10287.
Sell with ease on Zillow
Get a Zillow Showcase℠ listing at no additional cost and you could sell for —faster.
$788,900
2% more+$15,778
With Zillow Showcase(estimated)$804,678


