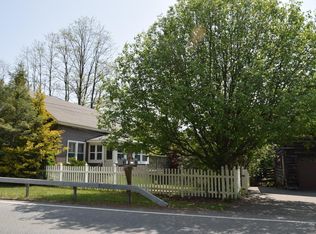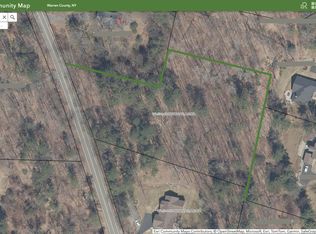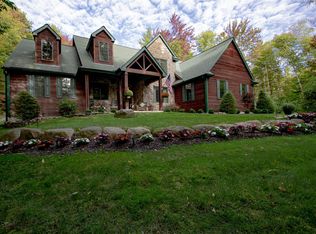Closed
$966,000
60 Federal Hill Road, Bolton Landing, NY 12814
5beds
2,592sqft
Single Family Residence, Residential
Built in 2017
1.86 Acres Lot
$1,029,500 Zestimate®
$373/sqft
$3,418 Estimated rent
Home value
$1,029,500
Estimated sales range
Not available
$3,418/mo
Zestimate® history
Loading...
Owner options
Explore your selling options
What's special
New exciting Bolton Luxury! (Adjacent lot also for sale/2.57ac.) Just outside of town, the setting is tranquil w/2 acres of landscaped/hardscaped grounds. This custom contemporary is packed w/exquisite finishes & thoughtful details. Builder and (single) owner teamed up to create a dream home of dramatic spaces w/loads of amenities! Flow works so well w/office by front foyer & wide-open kitchen for entertaining perfection! Grand ADK 3-season room off the back is behind the DR wall of windows. Main floor primary suite boasts 30 sqft of closet & 120 sqft of spa-like bathroom! Finished basement via elevator spoils. Hardwoods, stone accents, glass tile backsplash, generous built-ins, spaciousness & balance, light pours in! 3 mi from downtown. Come discover this easy-to-love Bolton favorite!
Zillow last checked: 8 hours ago
Listing updated: September 04, 2025 at 07:28am
Listed by:
Kimberly Scott 518.644.9500,
Four Seasons Sotheby's International Realty
Bought with:
Jennifer Ball, 10301216137
Hunt ERA
Source: Global MLS,MLS#: 202514975
Facts & features
Interior
Bedrooms & bathrooms
- Bedrooms: 5
- Bathrooms: 3
- Full bathrooms: 3
Primary bedroom
- Level: First
Bedroom
- Level: First
Bedroom
- Level: Second
Bedroom
- Level: Second
Primary bathroom
- Level: First
Full bathroom
- Level: First
Full bathroom
- Level: Second
Other
- Level: First
Basement
- Description: storage w/walkout
- Level: Basement
Dining room
- Level: First
Foyer
- Level: First
Game room
- Level: Second
Kitchen
- Level: First
Laundry
- Level: First
Living room
- Level: First
Office
- Level: First
Heating
- Electric, Forced Air, Propane
Cooling
- Central Air
Appliances
- Included: Built-In Electric Oven, Dishwasher, ENERGY STAR Qualified Appliances, Microwave, Range Hood, Refrigerator, Washer/Dryer
- Laundry: Laundry Room, Main Level
Features
- High Speed Internet, Ceiling Fan(s), Walk-In Closet(s), Wired for Sound, Built-in Features, Ceramic Tile Bath, Dry Bar, Elevator, Kitchen Island
- Flooring: Ceramic Tile, Hardwood
- Windows: Skylight(s), Blinds, Double Pane Windows
- Basement: Exterior Entry,Finished,Full,Heated,Interior Entry,Walk-Out Access
- Number of fireplaces: 1
- Fireplace features: Gas
Interior area
- Total structure area: 2,592
- Total interior livable area: 2,592 sqft
- Finished area above ground: 2,592
- Finished area below ground: 1,700
Property
Parking
- Total spaces: 5
- Parking features: Paved, Garage Door Opener, Driveway
- Garage spaces: 2
- Has uncovered spaces: Yes
Features
- Patio & porch: Rear Porch, Covered, Front Porch, Patio
- Exterior features: Garden, Lighting
- Has view: Yes
- View description: Other, Trees/Woods, Garden
Lot
- Size: 1.86 Acres
- Features: Private, Sprinklers In Front, Views, Wooded, Corner Lot, Landscaped
Details
- Parcel number: 171.07150
- Zoning description: Single Residence
Construction
Type & style
- Home type: SingleFamily
- Architectural style: Contemporary,Custom
- Property subtype: Single Family Residence, Residential
Materials
- Fiber Cement
- Foundation: Concrete Perimeter
- Roof: Asphalt
Condition
- Updated/Remodeled
- New construction: No
- Year built: 2017
Utilities & green energy
- Electric: Underground, 220 Volts, Circuit Breakers, Generator
- Sewer: Septic Tank
- Water: Other
- Utilities for property: Cable Connected, Underground Utilities
Community & neighborhood
Location
- Region: Bolton Landing
Other
Other facts
- Ownership: paparatto
Price history
| Date | Event | Price |
|---|---|---|
| 8/18/2025 | Sold | $966,000-2.9%$373/sqft |
Source: | ||
| 7/10/2025 | Pending sale | $995,000$384/sqft |
Source: | ||
| 6/3/2025 | Listed for sale | $995,000$384/sqft |
Source: | ||
| 4/10/2025 | Pending sale | $995,000$384/sqft |
Source: | ||
| 4/10/2025 | Listed for sale | $995,000+1070.6%$384/sqft |
Source: | ||
Public tax history
| Year | Property taxes | Tax assessment |
|---|---|---|
| 2024 | -- | $699,000 |
| 2023 | -- | $699,000 |
| 2022 | -- | $699,000 |
Find assessor info on the county website
Neighborhood: 12814
Nearby schools
GreatSchools rating
- 8/10Bolton Central SchoolGrades: PK-12Distance: 0.8 mi
Schools provided by the listing agent
- Elementary: Bolton Central
- High: Bolton Central
Source: Global MLS. This data may not be complete. We recommend contacting the local school district to confirm school assignments for this home.


