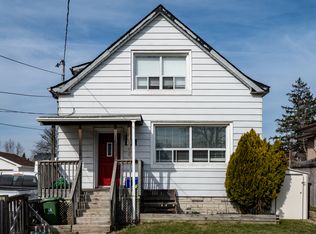This
END UNIT
Townhome Comes With All The Space And Finishes You Could Want! **9ft High** Ceilings throughout the 3 Floors. Main Floor Den Can Be Used As An Office, TV Or Play Room Enjoy The Open-Concept Layout On The First Level Which Is Flooded W/Natural Light, Highlighting A Functional Kitchen With Large Cabinets, SS Appliances, Granite Countertops, An Island W/ A Breakfast Bar, Combined Living/ Dining Breakfast Area And A Walk Out Large Balcony. 3rd Level Offers Well-Kept Broadloom, 3 Spacious Bedrooms With Big Windows. You Will Love This Area For The Family Friendly Complex, Parks, Amenities Nearby, & Quick Access To Hwy! This Home Is Perfect For Growing Families.
Townhouse for rent
C$3,000/mo
60 Farley Ln, Hamilton, ON L9G 0G6
3beds
Price may not include required fees and charges.
Townhouse
Available now
-- Pets
Central air
In unit laundry
2 Parking spaces parking
Natural gas, forced air
What's special
- 5 days
- on Zillow |
- -- |
- -- |
Travel times
Start saving for your dream home
Consider a first time home buyer savings account designed to grow your down payment with up to a 6% match & 4.15% APY.
Facts & features
Interior
Bedrooms & bathrooms
- Bedrooms: 3
- Bathrooms: 2
- Full bathrooms: 2
Heating
- Natural Gas, Forced Air
Cooling
- Central Air
Appliances
- Included: Dryer, Washer
- Laundry: In Unit, In-Suite Laundry
Property
Parking
- Total spaces: 2
- Parking features: Private
- Details: Contact manager
Features
- Stories: 3
- Exterior features: Contact manager
Construction
Type & style
- Home type: Townhouse
- Property subtype: Townhouse
Community & HOA
Location
- Region: Hamilton
Financial & listing details
- Lease term: Contact For Details
Price history
Price history is unavailable.
![[object Object]](https://photos.zillowstatic.com/fp/94c89e55e7b6d07b1515eeabfdcde17b-p_i.jpg)
