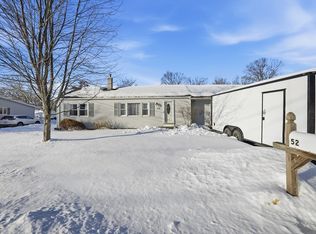Sold for $315,000
$315,000
60 Falmouth Rd, Chicopee, MA 01020
2beds
1,304sqft
Single Family Residence
Built in 1955
10,112 Square Feet Lot
$318,200 Zestimate®
$242/sqft
$1,956 Estimated rent
Home value
$318,200
$299,000 - $337,000
$1,956/mo
Zestimate® history
Loading...
Owner options
Explore your selling options
What's special
Nestled at 60 Falmouth Rd. in the welcoming city of Chicopee, this single-family ranch style home presents a unique opportunity to own a home with enduring charm. The property offers a canvas ready for your personal touch. Within this residence, discover two comfortable bedrooms, each offering a personal space for rest and rejuvenation. The single full bathroom is designed to meet daily needs. The residence boasts a generous 1,304 square feet of living area, complemented by a substantial 10,112 square foot lot, offering ample outdoor space for relaxation and recreation. A one-car garage provides convenient and secure parking. Constructed in 1955, this home carries a sense of history. APO: NEW Hot Water Heater (2024), NEW Insulation in the Attic (2024), Updated Kitchen with ALL NEW Appliances & Hardwood Flooring (2023), NEW Recessed Lighting (2023)
Zillow last checked: 8 hours ago
Listing updated: September 17, 2025 at 06:30am
Listed by:
Nicole Scavotto 413-330-9540,
William Raveis R.E. & Home Services 413-565-2111
Bought with:
Cynthia O' Hare Owens
5 College REALTORS®
Source: MLS PIN,MLS#: 73422473
Facts & features
Interior
Bedrooms & bathrooms
- Bedrooms: 2
- Bathrooms: 1
- Full bathrooms: 1
Primary bedroom
- Features: Closet, Flooring - Hardwood
- Level: First
Bedroom 2
- Features: Closet, Flooring - Hardwood
- Level: First
Primary bathroom
- Features: No
Bathroom 1
- Features: Bathroom - Full, Bathroom - With Tub & Shower, Closet - Linen, Flooring - Vinyl, Dryer Hookup - Electric, Washer Hookup
- Level: First
Dining room
- Features: Flooring - Hardwood, Open Floorplan, Recessed Lighting
- Level: First
Kitchen
- Features: Flooring - Hardwood, Countertops - Upgraded, Kitchen Island, Open Floorplan, Recessed Lighting, Lighting - Pendant
- Level: First
Living room
- Features: Closet, Flooring - Hardwood, Window(s) - Picture, Open Floorplan, Recessed Lighting
- Level: First
Heating
- Central, Baseboard, Electric Baseboard, Oil, Electric
Cooling
- None
Appliances
- Included: Electric Water Heater, Water Heater, Range, Dishwasher, Refrigerator, Washer, Dryer
- Laundry: In Basement, Electric Dryer Hookup, Washer Hookup
Features
- Ceiling Fan(s), Vaulted Ceiling(s), Slider, Sun Room
- Flooring: Vinyl, Carpet, Hardwood, Flooring - Wall to Wall Carpet
- Windows: Skylight(s)
- Basement: Full,Interior Entry,Concrete,Unfinished
- Has fireplace: No
Interior area
- Total structure area: 1,304
- Total interior livable area: 1,304 sqft
- Finished area above ground: 1,304
Property
Parking
- Total spaces: 3
- Parking features: Attached, Garage Door Opener, Garage Faces Side, Paved Drive, Off Street, Paved
- Attached garage spaces: 1
- Uncovered spaces: 2
Features
- Patio & porch: Covered
- Exterior features: Covered Patio/Deck, Storage, Sprinkler System, Fenced Yard
- Fencing: Fenced/Enclosed,Fenced
Lot
- Size: 10,112 sqft
Details
- Parcel number: 2509665
- Zoning: 7
Construction
Type & style
- Home type: SingleFamily
- Architectural style: Ranch
- Property subtype: Single Family Residence
Materials
- Frame
- Foundation: Block
- Roof: Shingle
Condition
- Year built: 1955
Utilities & green energy
- Electric: Circuit Breakers
- Sewer: Public Sewer
- Water: Public
- Utilities for property: for Electric Range, for Electric Dryer, Washer Hookup
Community & neighborhood
Location
- Region: Chicopee
Price history
| Date | Event | Price |
|---|---|---|
| 9/17/2025 | Sold | $315,000+1.6%$242/sqft |
Source: MLS PIN #73422473 Report a problem | ||
| 9/1/2025 | Pending sale | $310,000$238/sqft |
Source: | ||
| 8/27/2025 | Listed for sale | $310,000+18.1%$238/sqft |
Source: MLS PIN #73422473 Report a problem | ||
| 3/10/2023 | Sold | $262,500+5%$201/sqft |
Source: MLS PIN #73053671 Report a problem | ||
| 1/24/2023 | Contingent | $250,000$192/sqft |
Source: MLS PIN #73053671 Report a problem | ||
Public tax history
| Year | Property taxes | Tax assessment |
|---|---|---|
| 2025 | $4,002 +5.5% | $264,000 +2.7% |
| 2024 | $3,795 +6% | $257,100 +8.8% |
| 2023 | $3,580 +5.1% | $236,300 +17.9% |
Find assessor info on the county website
Neighborhood: 01020
Nearby schools
GreatSchools rating
- 7/10Bowie Elementary SchoolGrades: K-5Distance: 1.1 mi
- 5/10Fairview Middle SchoolGrades: 6-8Distance: 3 mi
- 4/10Chicopee Comprehensive High SchoolGrades: 9-12Distance: 1.1 mi
Get pre-qualified for a loan
At Zillow Home Loans, we can pre-qualify you in as little as 5 minutes with no impact to your credit score.An equal housing lender. NMLS #10287.
Sell for more on Zillow
Get a Zillow Showcase℠ listing at no additional cost and you could sell for .
$318,200
2% more+$6,364
With Zillow Showcase(estimated)$324,564
