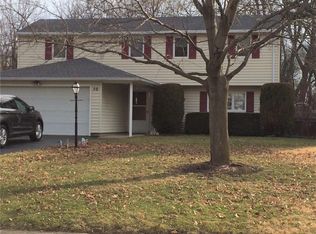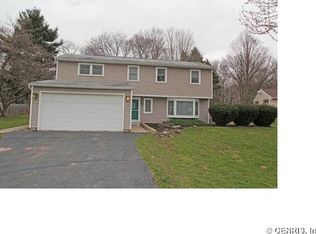Nice Split On Quiet Street Backs To Woods! 1816 SqFt, 4BR, 1.5BA, Newer Oak Eat-In Kit w/Raised Panel Cabinets & Recessed Hinges, Oak Style Laminate Floor,All Appls Incl, Sliding Glass Drs To Deck & 80x174 Big Private Yard,Liv Rm w/Gas Fplc, Din Rm, 3BR on 2nd Flr, Full Bath w/Jetted Tub & Separate Shower, 4th Large 18x17 Mast BD on 3rd Flr, Lower Fam Rm w/Powder Rm, Laundry & Dr to Backyard, Full Bsmt A Bit Finished, Vinyl Siding, "Tear Off" Arch Roof 2003, Therm Wndows, Cent Air, Deep 23' 1 Car attached Garage, Double Wide Driveway,Come See!
This property is off market, which means it's not currently listed for sale or rent on Zillow. This may be different from what's available on other websites or public sources.

