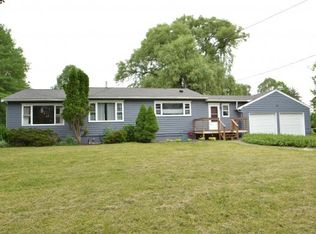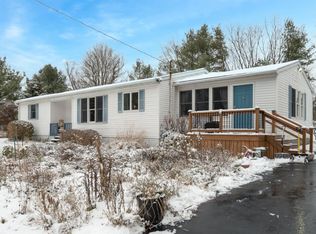Closed
$343,100
60 Etna Rd, Ithaca, NY 14850
3beds
1,400sqft
Single Family Residence
Built in 2012
1.23 Acres Lot
$365,400 Zestimate®
$245/sqft
$2,500 Estimated rent
Home value
$365,400
Estimated sales range
Not available
$2,500/mo
Zestimate® history
Loading...
Owner options
Explore your selling options
What's special
Wonderful 12 year-young ranch in great neighborhood in Dryden, just minutes to Cornell, shopping, Ithaca airport, and Dryden, Cortland and all points north and east. Freshly painted interior with new plank flooring and updated baths, this 3 bedroom, 2 bath home has a full basement and a walk-up attic. Great open floor plan with Primary Bedroom suite at one end and 2 bedrooms and a bath at the opposite end. Living room, kitchen and dining area create a comfortable open area. Efficient HVAC with forced hot air, central A/C and ceiling fans for year round comfort. Large deck and backyard with raised bed garden, stone fire pit and room for chickens. Laundry/Mudroom off of the kitchen with its own entrance. Oversized two-car garage, electrified with room for workshop and storage. Wonderful family park within walking distance, with swings, tennis, softball, etc. on the TCAT bus route. Freeville elementary, Dryden high.
Zillow last checked: 8 hours ago
Listing updated: July 08, 2024 at 12:58pm
Listed by:
Ellen Morris-Knower 607-244-4814,
Howard Hanna S Tier Inc
Bought with:
Christine Delvecchio, 30DE0840160
Warren Real Estate of Ithaca Inc.
Source: NYSAMLSs,MLS#: R1529276 Originating MLS: Ithaca Board of Realtors
Originating MLS: Ithaca Board of Realtors
Facts & features
Interior
Bedrooms & bathrooms
- Bedrooms: 3
- Bathrooms: 2
- Full bathrooms: 2
- Main level bathrooms: 2
- Main level bedrooms: 3
Bedroom 1
- Level: First
- Dimensions: 12.00 x 12.00
Bedroom 2
- Level: First
- Dimensions: 12.00 x 9.00
Bedroom 3
- Level: First
- Dimensions: 12.00 x 10.00
Dining room
- Level: First
- Dimensions: 12.00 x 9.00
Kitchen
- Level: First
- Dimensions: 12.00 x 12.00
Living room
- Level: First
- Dimensions: 12.00 x 18.00
Other
- Level: First
- Dimensions: 2.00 x 2.00
Other
- Level: First
- Dimensions: 5.00 x 10.00
Heating
- Gas, Forced Air
Cooling
- Central Air
Appliances
- Included: Dishwasher, Exhaust Fan, Gas Oven, Gas Range, Gas Water Heater, Refrigerator, Range Hood, Water Purifier
- Laundry: Main Level
Features
- Den, Eat-in Kitchen, Separate/Formal Living Room, Kitchen Island, Pantry, Bedroom on Main Level, Bath in Primary Bedroom, Main Level Primary, Primary Suite, Programmable Thermostat
- Flooring: Luxury Vinyl, Varies, Vinyl
- Basement: Full,Partially Finished,Sump Pump
- Has fireplace: No
Interior area
- Total structure area: 1,400
- Total interior livable area: 1,400 sqft
Property
Parking
- Total spaces: 2
- Parking features: Detached, Electricity, Garage, Storage, Workshop in Garage, Driveway, Garage Door Opener, Other
- Garage spaces: 2
Features
- Levels: One
- Stories: 1
- Patio & porch: Deck, Open, Porch
- Exterior features: Blacktop Driveway, Deck
Lot
- Size: 1.23 Acres
- Dimensions: 142 x 401
- Features: Irregular Lot, Near Public Transit
Details
- Parcel number: 50248904000000010180410000
- Special conditions: Standard
Construction
Type & style
- Home type: SingleFamily
- Architectural style: Modular/Prefab,Ranch
- Property subtype: Single Family Residence
Materials
- Vinyl Siding
- Foundation: Poured
- Roof: Asphalt
Condition
- Resale
- Year built: 2012
Utilities & green energy
- Sewer: Septic Tank
- Water: Well
- Utilities for property: Cable Available, High Speed Internet Available
Green energy
- Energy efficient items: Lighting
Community & neighborhood
Location
- Region: Ithaca
- Subdivision: Etna Road Sec 40
Other
Other facts
- Listing terms: Cash,Conventional
Price history
| Date | Event | Price |
|---|---|---|
| 7/1/2024 | Sold | $343,100+4.1%$245/sqft |
Source: | ||
| 4/19/2024 | Pending sale | $329,500$235/sqft |
Source: | ||
| 4/18/2024 | Contingent | $329,500$235/sqft |
Source: | ||
| 4/11/2024 | Listed for sale | $329,500+9.8%$235/sqft |
Source: | ||
| 7/20/2022 | Sold | $300,000+53.8%$214/sqft |
Source: Public Record Report a problem | ||
Public tax history
| Year | Property taxes | Tax assessment |
|---|---|---|
| 2024 | -- | $310,000 +3.3% |
| 2023 | -- | $300,000 +32.7% |
| 2022 | -- | $226,000 +5.1% |
Find assessor info on the county website
Neighborhood: 14850
Nearby schools
GreatSchools rating
- 5/10Freeville Elementary SchoolGrades: K-3Distance: 2.6 mi
- 5/10Dryden Middle SchoolGrades: 6-8Distance: 4.2 mi
- 6/10Dryden High SchoolGrades: 9-12Distance: 4.2 mi
Schools provided by the listing agent
- Elementary: Freeville Elementary
- Middle: Dryden Middle
- High: Dryden High
- District: Dryden
Source: NYSAMLSs. This data may not be complete. We recommend contacting the local school district to confirm school assignments for this home.

