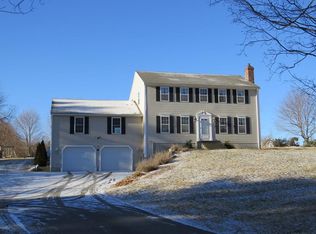Sold for $859,900
$859,900
60 Emerald Rd, Rutland, MA 01543
6beds
3,600sqft
Single Family Residence
Built in 1991
1.5 Acres Lot
$891,100 Zestimate®
$239/sqft
$4,496 Estimated rent
Home value
$891,100
$829,000 - $962,000
$4,496/mo
Zestimate® history
Loading...
Owner options
Explore your selling options
What's special
WOW this home is fabulous! Brick walkway welcome you to the farmers porch and into your new home , open floor plan with hdwd floor on the 1st floor, (2) fireplaces 1st floor primary suite with cathedral ceiling & post/beam accents, private spa styled bath and spacious closet , kitchen is cabinet packed with granite counters, center island and separate workstation, private office with French doors for privacy. The family rm in this home will have you in awe w/post and beams construction, cathedral ceiling sliders to deck and 3 season rm. 2nd fl has (4) spacious bedrooms , updated bathrms and plenty of storage space. LL is finished with a 1/2 bath , mudroom from 2 car garage and game/rec room with full wet bar. Outside space will cont to impress with cobblestone patio and fire pit , mahogany deck, above ground pool with separate deck and perfectly manicure yard in a private setting. Quality and perfection inside and out!
Zillow last checked: 8 hours ago
Listing updated: June 28, 2024 at 12:55pm
Listed by:
Tracey Fiorelli 508-509-8162,
Janice Mitchell R.E., Inc 508-829-6315
Bought with:
Tracey Fiorelli
Janice Mitchell R.E., Inc
Source: MLS PIN,MLS#: 73223305
Facts & features
Interior
Bedrooms & bathrooms
- Bedrooms: 6
- Bathrooms: 4
- Full bathrooms: 3
- 1/2 bathrooms: 1
Primary bedroom
- Features: Cathedral Ceiling(s), Beamed Ceilings, Closet, Flooring - Hardwood
- Level: First
Bedroom 2
- Features: Closet, Flooring - Hardwood
- Level: First
Bedroom 3
- Features: Closet, Flooring - Wall to Wall Carpet
- Level: Second
Bedroom 4
- Features: Closet, Flooring - Wall to Wall Carpet
- Level: Second
Bedroom 5
- Features: Closet, Flooring - Wall to Wall Carpet
- Level: Second
Primary bathroom
- Features: Yes
Bathroom 1
- Features: Bathroom - Full, Flooring - Stone/Ceramic Tile, Countertops - Stone/Granite/Solid
- Level: First
Bathroom 2
- Features: Bathroom - Full, Flooring - Stone/Ceramic Tile
- Level: First
Bathroom 3
- Features: Closet, Flooring - Wall to Wall Carpet
- Level: Second
Dining room
- Features: Flooring - Hardwood
- Level: First
Family room
- Features: Cathedral Ceiling(s), Beamed Ceilings, Flooring - Hardwood, Slider
- Level: First
Kitchen
- Features: Flooring - Hardwood, Countertops - Stone/Granite/Solid, Kitchen Island, Cabinets - Upgraded
- Level: First
Living room
- Features: Flooring - Hardwood
- Level: First
Office
- Features: Flooring - Hardwood, French Doors
- Level: First
Heating
- Baseboard, Oil
Cooling
- Central Air
Appliances
- Included: Water Heater, Range, Dishwasher, Trash Compactor, Microwave, Refrigerator, Washer, Dryer, Water Treatment, Wine Refrigerator
- Laundry: Flooring - Stone/Ceramic Tile, First Floor
Features
- Bathroom - Full, Closet, Office, Game Room, Bathroom, Bedroom, Walk-up Attic
- Flooring: Wood, Tile, Carpet, Flooring - Hardwood, Flooring - Wall to Wall Carpet, Flooring - Stone/Ceramic Tile
- Doors: French Doors
- Windows: Insulated Windows
- Basement: Full,Finished
- Number of fireplaces: 2
- Fireplace features: Dining Room, Family Room
Interior area
- Total structure area: 3,600
- Total interior livable area: 3,600 sqft
Property
Parking
- Total spaces: 6
- Parking features: Under, Garage Door Opener
- Attached garage spaces: 2
- Uncovered spaces: 4
Features
- Patio & porch: Porch, Screened, Deck, Deck - Wood, Deck - Composite, Patio
- Exterior features: Porch, Porch - Screened, Deck, Deck - Wood, Deck - Composite, Patio, Pool - Above Ground, Storage
- Has private pool: Yes
- Pool features: Above Ground
Lot
- Size: 1.50 Acres
- Features: Corner Lot, Wooded
Details
- Parcel number: M:34 B:B L:4.06,3739984
- Zoning: Res
Construction
Type & style
- Home type: SingleFamily
- Architectural style: Colonial,Contemporary
- Property subtype: Single Family Residence
Materials
- Frame
- Foundation: Concrete Perimeter
- Roof: Shingle
Condition
- Year built: 1991
Utilities & green energy
- Electric: Circuit Breakers
- Sewer: Private Sewer
- Water: Private
Community & neighborhood
Security
- Security features: Security System
Community
- Community features: Pool, Park
Location
- Region: Rutland
Price history
| Date | Event | Price |
|---|---|---|
| 6/28/2024 | Sold | $859,900$239/sqft |
Source: MLS PIN #73223305 Report a problem | ||
| 4/12/2024 | Listed for sale | $859,900-4.4%$239/sqft |
Source: MLS PIN #73223305 Report a problem | ||
| 10/6/2023 | Listing removed | $899,900$250/sqft |
Source: MLS PIN #73151834 Report a problem | ||
| 8/23/2023 | Listed for sale | $899,900+114.3%$250/sqft |
Source: MLS PIN #73151834 Report a problem | ||
| 11/9/2006 | Sold | $420,000$117/sqft |
Source: Public Record Report a problem | ||
Public tax history
| Year | Property taxes | Tax assessment |
|---|---|---|
| 2025 | $11,066 -8.6% | $777,100 -4.8% |
| 2024 | $12,110 +10.3% | $816,600 +2.1% |
| 2023 | $10,977 +7.2% | $800,100 +23.4% |
Find assessor info on the county website
Neighborhood: 01543
Nearby schools
GreatSchools rating
- NANaquag Elementary SchoolGrades: K-2Distance: 1.8 mi
- 6/10Central Tree Middle SchoolGrades: 6-8Distance: 1.9 mi
- 7/10Wachusett Regional High SchoolGrades: 9-12Distance: 3.8 mi
Schools provided by the listing agent
- Middle: Central Tree
- High: Wachusett
Source: MLS PIN. This data may not be complete. We recommend contacting the local school district to confirm school assignments for this home.
Get a cash offer in 3 minutes
Find out how much your home could sell for in as little as 3 minutes with a no-obligation cash offer.
Estimated market value$891,100
Get a cash offer in 3 minutes
Find out how much your home could sell for in as little as 3 minutes with a no-obligation cash offer.
Estimated market value
$891,100
