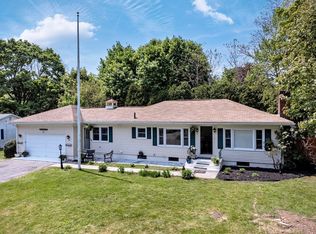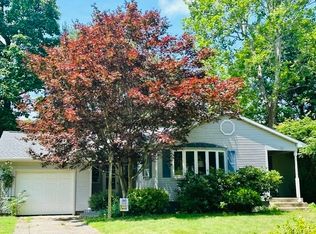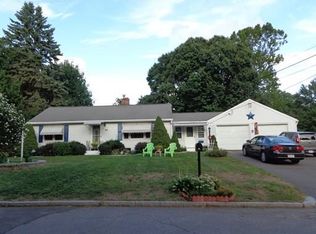Best and Final by 5pm Monday. Affordable and Captivating Ranch located in 16 Acres is in move in ready condition! The Kitchen/Dining Room has been completely renovated with granite countertops, stainless steel appliances, and is perfect for those who love to cook! Off the Kitchen is the large Living Room full of natural sunlight, a wood burning fireplace, and it's a great place to relax in after a long day. Enough about the inside though, the private backyard is where you will want to spend all your time this Spring! It's fenced in and has an outdoor patio perfect for entertaining friends and family. It also has the perfect spot for a bond fire during those cool spring nights. Enjoy making genuine memories with the ones you love for many years to come. (Please see attachment for 3D Virtual Tour)
This property is off market, which means it's not currently listed for sale or rent on Zillow. This may be different from what's available on other websites or public sources.


