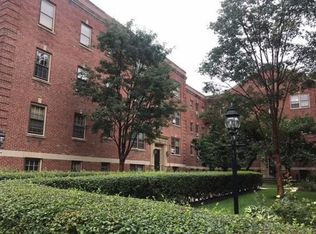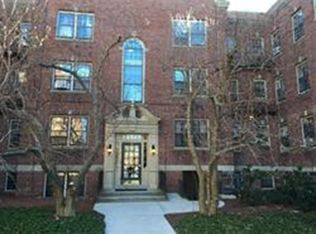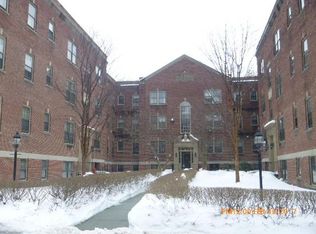Charming Garden-Style Condo in Historic Elm Park Area Welcome to this spacious 1-bedroom, 1-bath condo located in the heart of Worcester's Elm Park Historic District. With 806 sq ft of comfortable living space, this unit features gleaming hardwood floors throughout, generous storage, and new mini-split systems for efficient heating and cooling. Enjoy the ease of assigned parking, on-site laundry, and a location just steps from Elm Park, WPI, MCPHS, and downtown Worcester ideal for work, school, or leisure. Pet policy: One cat allowed; no dogs permitted. One-year lease. Rent includes heating and cooling, gas, hot water, snow removal, and trash removal. Owner covers electricity and cable service (Spectrum). Tenant is responsible for all other utilities. This is a smoke-free property. Tenant agrees to respect neighbors and maintain reasonable noise levels in accordance with HOA policy.
This property is off market, which means it's not currently listed for sale or rent on Zillow. This may be different from what's available on other websites or public sources.


