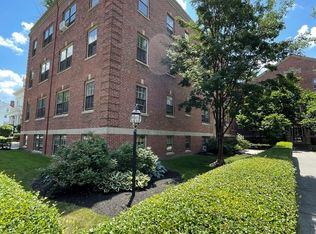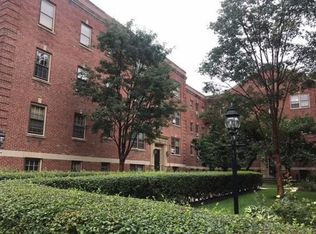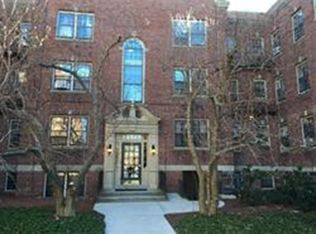The Regency! This complex of three stately brick buildings in the heart of downtown Worcester sets the scene for this 1 bedroom unit. Hardwood floors, built-ins, arched openings and ample closets/storage are among the amenities. This unit is conveying fully applianced, including gas stove. Be a part of all that Worcester has to offer with 10 colleges including WPI, Assumpton and Holy Cross nearby, 2 hospitals including UMASS Hospital and Medical School, cultural venues like the Hanover Theatre (in walking distance!), the Ecotarium and Worcester Art Museaum, and sports teams with Railers hockey and both Bravehearts and the Woo Sox for baseball.
This property is off market, which means it's not currently listed for sale or rent on Zillow. This may be different from what's available on other websites or public sources.


