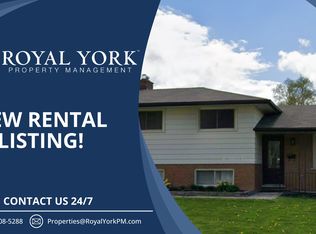Welcome To Your New Home! Beautifully Updated 3 Level Backsplit With Abundance Of Living Space . Over-Sized Garage With Driveway That Fits 2 Cars . Welcoming Foyer , Well Appointed And Roomy Living And Dining Room, Spacious Eat-In Kitchen With Wall To Wall Cabinets Sure To Impress You. Entire House In Carpet Free And Freshly Painted, 3 Large Bedrooms , 2 Full Baths Including One Brand New Shower On Lower Level, Good Size Rec/Room With Loads Of Pot Lights 2021-11-28
This property is off market, which means it's not currently listed for sale or rent on Zillow. This may be different from what's available on other websites or public sources.
