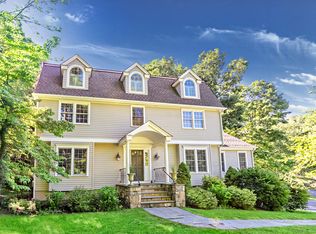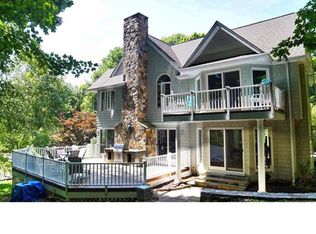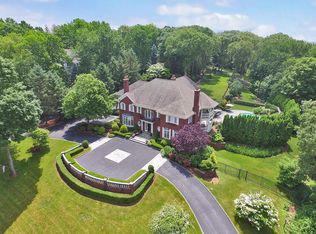Sold for $1,480,000
$1,480,000
60 Eleven Levels Rd, Ridgefield, CT 06877
4beds
5,821sqft
Residential, Single Family Residence
Built in 1977
1.48 Acres Lot
$1,870,400 Zestimate®
$254/sqft
$7,977 Estimated rent
Home value
$1,870,400
$1.70M - $2.08M
$7,977/mo
Zestimate® history
Loading...
Owner options
Explore your selling options
What's special
BREATHTAKING WATER VIEWS AND SPECTACULAR ROLLING LANDSCAPE describes the premier location of this exceptional home at West Mountain Estates. Enjoy the picturesque setting of this 4 bedroom 4 ½ bath expanded cape/colonial home nestled among mature trees, Japanese maples and colorful plantings that bloom throughout the seasons. Approach the expansive stone patio by front or side driveways to access any of the 5 car garages car or adjacent heated workshop fully equipped with workbenches, storage and shelving ... 'A car enthusiast dream'. THE MAIN LEVEL: Spacious great room with sliders leading to the main patio ideal for seamless indoor/outdoor entertaining; Separate formal dining room with stone fireplace and wet bar; The main level primary bedroom suite has a private sitting room with a cozy fireplace, a large walk-in closet, separate makeup area and luxurious bathroom with marble flooring; Work from the ultimate home office with 3+ workstations, solid red-oak custom cabinets & shelving; Creativity flows in your home studio with a private entrance and adjacent year-round sunroom. Beautiful hardwood floors flow throughout this home including the kitchen with granite countertops and premium appliances by Miele, Wolf, GE Monogram & Gaggenau. THE SECOND LEVEL: 3 spacious bedrooms, a large family room with pool table, 3 full bathrooms, a craft/hobby room with sink and separate playroom with built-in surround sound!The major addition on this custom builders' home was completed in 1987 with top quality construction and unmatched craftsmanship and character! Including custom interior brick archways and floors, richly detailed hand-crafted solid wood panels and crown moldings. Enjoy West Mountain Estates Recreation! In-ground pool, swim team, lighted tennis courts, playground, basketball courts, ball fields & pavilion.
Experience the exceptional!
Zillow last checked: 8 hours ago
Listing updated: August 30, 2024 at 09:00pm
Listed by:
Wende Foreman 203-981-4550,
William Pitt Sotheby's Int'l
Bought with:
OUT-OF-TOWN BROKER
FOREIGN LISTING
Source: Greenwich MLS, Inc.,MLS#: 117926
Facts & features
Interior
Bedrooms & bathrooms
- Bedrooms: 4
- Bathrooms: 5
- Full bathrooms: 4
- 1/2 bathrooms: 1
Heating
- Hot Water, Oil
Cooling
- Central Air
Features
- Eat-in Kitchen, Entrance Foyer, Pantry, Back Stairs, Central Vacuum, Wet Bar
- Basement: Partial,Unfinished
- Number of fireplaces: 3
Interior area
- Total structure area: 5,821
- Total interior livable area: 5,821 sqft
Property
Parking
- Total spaces: 5
- Parking features: Garage Door Opener
- Garage spaces: 5
Features
- Has view: Yes
- View description: Water
- Has water view: Yes
- Water view: Water
Lot
- Size: 1.48 Acres
- Features: Parklike
Details
- Parcel number: C130035
- Zoning: OT - Out of Town
- Other equipment: Generator
Construction
Type & style
- Home type: SingleFamily
- Architectural style: Cape Cod
- Property subtype: Residential, Single Family Residence
Materials
- Brick
- Roof: Asphalt
Condition
- Year built: 1977
- Major remodel year: 1987
Utilities & green energy
- Sewer: Septic Tank
- Water: Public
Community & neighborhood
Location
- Region: Ridgefield
Price history
| Date | Event | Price |
|---|---|---|
| 5/26/2023 | Sold | $1,480,000-1%$254/sqft |
Source: | ||
| 4/27/2023 | Pending sale | $1,495,000$257/sqft |
Source: | ||
| 4/27/2023 | Contingent | $1,495,000$257/sqft |
Source: | ||
| 4/3/2023 | Listed for sale | $1,495,000-5.1%$257/sqft |
Source: | ||
| 8/19/2022 | Listing removed | -- |
Source: | ||
Public tax history
| Year | Property taxes | Tax assessment |
|---|---|---|
| 2025 | $29,379 -16% | $1,072,610 -19.2% |
| 2024 | $34,966 +70.9% | $1,326,990 +67.4% |
| 2023 | $20,463 -2.7% | $792,820 +7.2% |
Find assessor info on the county website
Neighborhood: 06877
Nearby schools
GreatSchools rating
- 9/10Scotland Elementary SchoolGrades: K-5Distance: 1.9 mi
- 8/10Scotts Ridge Middle SchoolGrades: 6-8Distance: 2.2 mi
- 10/10Ridgefield High SchoolGrades: 9-12Distance: 2.2 mi
Get pre-qualified for a loan
At Zillow Home Loans, we can pre-qualify you in as little as 5 minutes with no impact to your credit score.An equal housing lender. NMLS #10287.
Sell with ease on Zillow
Get a Zillow Showcase℠ listing at no additional cost and you could sell for —faster.
$1,870,400
2% more+$37,408
With Zillow Showcase(estimated)$1,907,808


