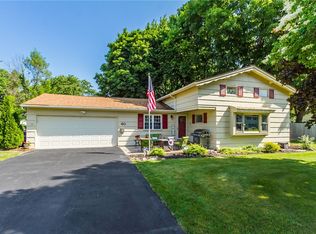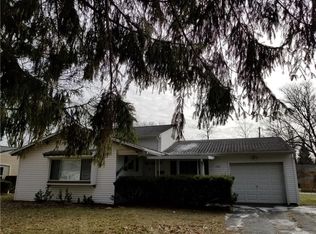Completely updated and modernized Entress home, new carpeting, new life proof floors, new paints, new kitchen with white princess quantize counter top, 4" backsplash with stainless steel sink, new bathrooms, new circuit breakers any many more. This house has been completely renovated with no expense spare and is move in ready. Spacious 3/4 bedroom split in a quiet neighborhood! Wall to kitchen was opened up to make for perfect gathering spot. Lower level family room with handsome stone fireplace. There is also a 4th bedroom/office and half bath on this level. Formal dining room, sunny living room and three good sized bedrooms complete this home. Very motivated seller. Don't let this home go it wont be on the market for long.
This property is off market, which means it's not currently listed for sale or rent on Zillow. This may be different from what's available on other websites or public sources.

