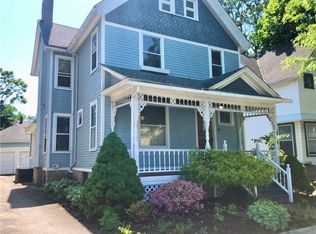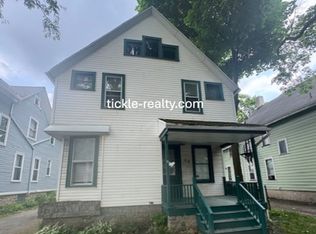60 Edmonds Street was built in 1900. The house today still has the original flooring, trim, baseboard, doors, door handles, coal fire place, original butler staircase, and main staircase. The 4 bedroom house has 1 full bathroom, entry room, dining room, living room, kitchen, three season room, and a finished attic with a private office within the square footage of the finished attic. The basement has the original stone foundation with an additional concrete block foundation. The basement is currently water proof. The house has a newer furnace, hot water heater, A/C central air, and roof. The backyard is fully fenced with a gate that locks. The asphalt driveway can hold up to 2 cars. 12 month lease - first month, last month, and security before moving in the the house.
This property is off market, which means it's not currently listed for sale or rent on Zillow. This may be different from what's available on other websites or public sources.

