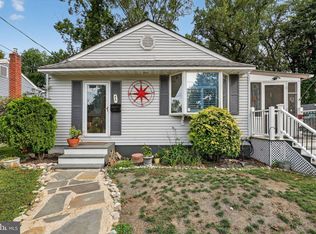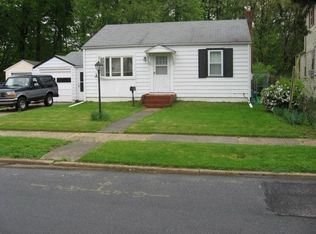*KINDLY SUBMIT BEST OFFERS BY MONDAY 10/19/2020 BY 7:00PM* HUGE, almost 2 acre lot in Cherry Hill! This adorable home is ready for you to move right in. Such an inviting home, filled with warm sunlight and beautiful original hardwood floors. The kitchen has been completely remodeled with impeccable detail - the color of the cabinets, granite counter-tops, stainless steel appliances and that tile for the backsplash!!! The master bedroom overlooks the large backyard and includes a large closet in the hallway. The master bathroom was recently completed and is gorgeous!! There are two other bedrooms on the main floor and another full bathroom. Downstairs is a large finished basement space. The family room area includes a cozy wood burning fire place and plenty of room for hanging out with friends and family for game night! There is a large bonus room in the basement which can be used for an abundance of storage, a craft room or a home office area. The yard is a wonderful escape, with the large deck off the back and a wide open space surrounded by trees. This is the biggest lot in the neighborhood and a rare find in Cherry Hill. New HVAC and hot water heater in 2019 and full sewer line replacement in 2017. Make sure this is on your list!!
This property is off market, which means it's not currently listed for sale or rent on Zillow. This may be different from what's available on other websites or public sources.

