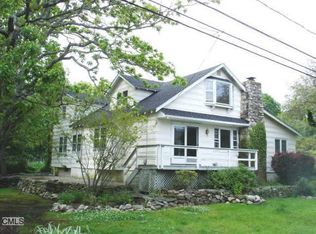Sold for $1,500,000 on 04/16/24
$1,500,000
60 Edgewater Commons Lane, Westport, CT 06880
4beds
3,036sqft
Single Family Residence
Built in 1999
0.64 Acres Lot
$1,778,300 Zestimate®
$494/sqft
$8,043 Estimated rent
Home value
$1,778,300
$1.65M - $1.94M
$8,043/mo
Zestimate® history
Loading...
Owner options
Explore your selling options
What's special
With water views of the Sherwood Mill Pond this 4 bedroom, 3,036 sq ft Colonial sits at the end of a beach area cul-de-sac. The double height foyer welcomes and enhances the bright open floor plan filled with oversized windows. The formal living room leads into a generous sized dining room perfect for holidays and entertaining. The eat in kitchen has a large island with room for counter stools, a command center desk, and sunny dining area overlooking the patio. Stepping into the family room there is plenty of space for lounging and relaxing by the stone fireplace. Upstairs there are 3 bedrooms, a hall bath, a laundry room and the primary suite all open to the entryway and full of natural light. Within the primary suite there is a main bedroom, a sitting room with French doors, a walk in closet and a spacious spa bath with an additional linen closet. There is a 2 car garage, and it’s just a hop, skip and a jump down Hillspoint Rd to Old Mill Beach and Compo Beach, a quick ride to either Metro North train station and conveniently located to all Westport shops, dining and amenities.
Zillow last checked: 8 hours ago
Listing updated: October 01, 2024 at 12:06am
Listed by:
THE LESLIE CLARKE TEAM,
Leslie Clarke 203-984-1856,
Compass Connecticut, LLC 203-293-9715
Bought with:
Leslie Clarke, RES.0790079
Compass Connecticut, LLC
Source: Smart MLS,MLS#: 170626851
Facts & features
Interior
Bedrooms & bathrooms
- Bedrooms: 4
- Bathrooms: 3
- Full bathrooms: 2
- 1/2 bathrooms: 1
Primary bedroom
- Level: Upper
Bedroom
- Level: Upper
Bedroom
- Level: Upper
Bedroom
- Level: Upper
Bathroom
- Level: Main
Dining room
- Level: Main
Family room
- Level: Main
Kitchen
- Level: Main
Living room
- Level: Main
Heating
- Forced Air, Propane
Cooling
- Central Air
Appliances
- Included: Oven/Range, Refrigerator, Dishwasher, Washer, Dryer, Water Heater
- Laundry: Upper Level
Features
- Basement: None
- Attic: Pull Down Stairs
- Number of fireplaces: 1
Interior area
- Total structure area: 3,036
- Total interior livable area: 3,036 sqft
- Finished area above ground: 3,036
Property
Parking
- Total spaces: 2
- Parking features: Attached
- Attached garage spaces: 2
Features
- Patio & porch: Patio
- Exterior features: Underground Sprinkler
Lot
- Size: 0.64 Acres
- Features: Cul-De-Sac, In Flood Zone
Details
- Additional structures: Shed(s)
- Parcel number: 419529
- Zoning: A
Construction
Type & style
- Home type: SingleFamily
- Architectural style: Colonial
- Property subtype: Single Family Residence
Materials
- Wood Siding
- Foundation: Concrete Perimeter
- Roof: Asphalt
Condition
- New construction: No
- Year built: 1999
Utilities & green energy
- Sewer: Public Sewer
- Water: Public
Community & neighborhood
Community
- Community features: Golf, Paddle Tennis, Playground, Pool, Tennis Court(s)
Location
- Region: Westport
- Subdivision: Compo Beach
HOA & financial
HOA
- Has HOA: Yes
- HOA fee: $300 annually
- Services included: Snow Removal, Road Maintenance
Price history
| Date | Event | Price |
|---|---|---|
| 4/16/2024 | Sold | $1,500,000+15.5%$494/sqft |
Source: | ||
| 3/7/2024 | Pending sale | $1,299,000$428/sqft |
Source: | ||
| 2/29/2024 | Listed for sale | $1,299,000+57.7%$428/sqft |
Source: | ||
| 5/6/2013 | Sold | $823,500+22%$271/sqft |
Source: | ||
| 10/15/1999 | Sold | $675,000+650%$222/sqft |
Source: | ||
Public tax history
| Year | Property taxes | Tax assessment |
|---|---|---|
| 2025 | $15,663 +1.3% | $830,500 |
| 2024 | $15,464 +1.5% | $830,500 |
| 2023 | $15,240 +1.6% | $830,500 |
Find assessor info on the county website
Neighborhood: Compo
Nearby schools
GreatSchools rating
- 9/10Green's Farms SchoolGrades: K-5Distance: 1.5 mi
- 8/10Bedford Middle SchoolGrades: 6-8Distance: 2.7 mi
- 10/10Staples High SchoolGrades: 9-12Distance: 2.4 mi
Schools provided by the listing agent
- Elementary: Greens Farms
- Middle: Bedford
- High: Staples
Source: Smart MLS. This data may not be complete. We recommend contacting the local school district to confirm school assignments for this home.

Get pre-qualified for a loan
At Zillow Home Loans, we can pre-qualify you in as little as 5 minutes with no impact to your credit score.An equal housing lender. NMLS #10287.
Sell for more on Zillow
Get a free Zillow Showcase℠ listing and you could sell for .
$1,778,300
2% more+ $35,566
With Zillow Showcase(estimated)
$1,813,866