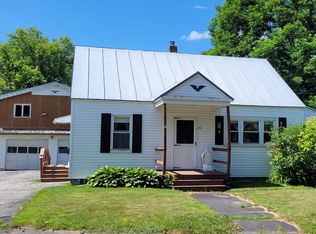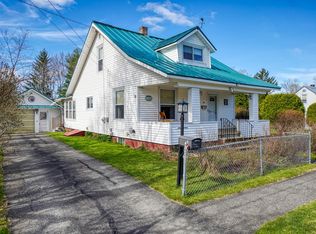Closed
$244,800
60 Edgemont Avenue, Waterville, ME 04901
3beds
1,331sqft
Single Family Residence
Built in 1950
3,484.8 Square Feet Lot
$255,300 Zestimate®
$184/sqft
$1,781 Estimated rent
Home value
$255,300
$202,000 - $324,000
$1,781/mo
Zestimate® history
Loading...
Owner options
Explore your selling options
What's special
A charming Cape-style home located in the heart of Waterville. This home has been lovingly maintained by the same family for the past 55 years.
The first floor features a kitchen, a full bath, a living room, a bedroom, and a versatile bonus room. This bonus room could serve as a small office, a closet, or even a nursery, depending on your needs. Upstairs, you'll find two bedrooms with built-in drawers. The basement has a finished room with built-ins.
The property includes a cute backyard with a deck and a shed, perfect for outdoor enjoyment and storage. A railroad runs quietly behind the house, adding a touch of character to the setting. Plus, there's a trail that leads to North St, ideal for a pleasant walk.
Zillow last checked: 8 hours ago
Listing updated: December 19, 2025 at 02:09pm
Listed by:
Portside Real Estate Group
Bought with:
Keller Williams Realty
Source: Maine Listings,MLS#: 1617970
Facts & features
Interior
Bedrooms & bathrooms
- Bedrooms: 3
- Bathrooms: 1
- Full bathrooms: 1
Bedroom 1
- Features: Closet
- Level: First
- Area: 132 Square Feet
- Dimensions: 12 x 11
Bedroom 2
- Features: Built-in Features
- Level: Second
- Area: 154 Square Feet
- Dimensions: 14 x 11
Bedroom 3
- Features: Built-in Features
- Level: Second
- Area: 99 Square Feet
- Dimensions: 11 x 9
Bonus room
- Features: Built-in Features
- Level: Basement
- Area: 154 Square Feet
- Dimensions: 14 x 11
Bonus room
- Level: First
Kitchen
- Level: First
- Area: 165 Square Feet
- Dimensions: 15 x 11
Living room
- Level: First
- Area: 176 Square Feet
- Dimensions: 16 x 11
Heating
- Forced Air
Cooling
- None
Features
- Flooring: Carpet, Tile, Vinyl, Wood
- Doors: Storm Door(s)
- Basement: Interior Entry
- Has fireplace: No
Interior area
- Total structure area: 1,331
- Total interior livable area: 1,331 sqft
- Finished area above ground: 1,177
- Finished area below ground: 154
Property
Features
- Patio & porch: Deck
Lot
- Size: 3,484 sqft
Details
- Additional structures: Shed(s)
- Parcel number: WAVLM051B143
- Zoning: RB
Construction
Type & style
- Home type: SingleFamily
- Architectural style: Cape Cod
- Property subtype: Single Family Residence
Materials
- Roof: Metal
Condition
- Year built: 1950
Utilities & green energy
- Electric: Circuit Breakers
- Sewer: Public Sewer
- Water: Public
Green energy
- Energy efficient items: Ceiling Fans
Community & neighborhood
Location
- Region: Waterville
Price history
| Date | Event | Price |
|---|---|---|
| 5/23/2025 | Sold | $244,800+2.5%$184/sqft |
Source: | ||
| 5/12/2025 | Pending sale | $238,900$179/sqft |
Source: | ||
| 4/7/2025 | Contingent | $238,900$179/sqft |
Source: | ||
| 4/3/2025 | Listed for sale | $238,900$179/sqft |
Source: | ||
Public tax history
| Year | Property taxes | Tax assessment |
|---|---|---|
| 2024 | $2,940 +0.5% | $147,000 |
| 2023 | $2,925 +24.4% | $147,000 +61.5% |
| 2022 | $2,352 +1.3% | $91,000 |
Find assessor info on the county website
Neighborhood: 04901
Nearby schools
GreatSchools rating
- 5/10Albert S Hall SchoolGrades: 4-5Distance: 0.6 mi
- 5/10Waterville Junior High SchoolGrades: 6-8Distance: 2.2 mi
- 4/10Waterville Senior High SchoolGrades: 9-12Distance: 0.3 mi

Get pre-qualified for a loan
At Zillow Home Loans, we can pre-qualify you in as little as 5 minutes with no impact to your credit score.An equal housing lender. NMLS #10287.

