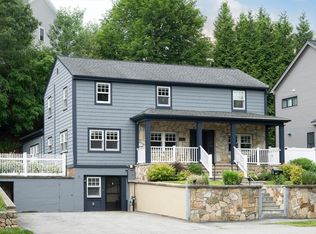Outstanding new construction located near Arlington Center, Mystic Lakes, & major routes. Attention was paid to every detail which was paired with the finest materials and finishes. 1st fl features open floor plan creating airy space with lots of natural light. Enter into the side entrance colonial with living room/dining room combination featuring beautiful moldings and dramatic French doors, oversized kitchen & eating area with sliders to patio and back yard, family room with fireplace and sliders to patio and back yard. 2nd level features master suite with cathedral ceiling, master bath with custom tile shower & walk in closet, 2 beds, main bath, and spacious laundry room. Dramatic city views can be appreciated from the 3rd fl multipurpose room (bedroom, play room, home office, or any of the above). There is also a full bath on the 3rd floor. There is an oversized garage, mudroom, and tons of storage space on the lower level. Surrounded by magnificent
This property is off market, which means it's not currently listed for sale or rent on Zillow. This may be different from what's available on other websites or public sources.
