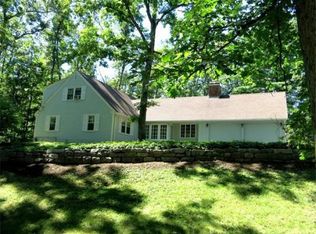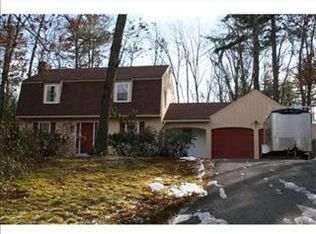THE PERFECT FAMILY HOME! Contemporary, Colonial in Echo Hill. *RENOVATED IN 2008 WITH A 1600 SQ.FT ADDITION! *FIRST FLOOR LIVING! OPEN CONCEPT! Two large, first floor master bedrooms, heated with Radison, EuroStyle wall heaters in one and radiant flooring in the other. Beautiful, cathedral ceiling living room with large fireplace. THE KITCHEN...."THE HEART OF THE HOME" is beautifully appointed with maple cabinets, a large island, coffee nook, stainless steel appliances, granite & concrete counter tops and a huge walk in pantry. The Dining Room has room for a large table. The Family Room sits just off the kitchen with a fireplace, 1/2 bath, access to the newly painted, private deck surrounded by gardens. Laundry and Mudroom are conveniently located just off the kitchen with access to the two car garage. Upstairs has a large full bath and three spacious bedrooms. The heated Basement is partially finished with a 1/2 bath, workshop and large storage area. A HOME FOR EVERY GENERATION!!
This property is off market, which means it's not currently listed for sale or rent on Zillow. This may be different from what's available on other websites or public sources.


