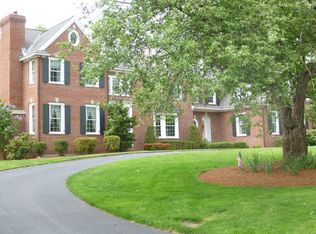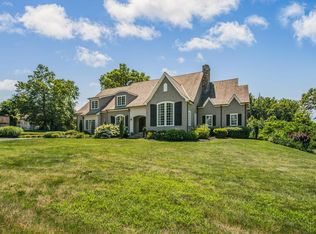Prestigious Eben Chamberlain Road - Exquisite attention to detail and timeless appeal You will absolutely fall in love with this custom built, one owner home. The open flow and floor plan is perfect for todays living. Gorgeous cabinet packed kitchen w/granite, Wolfe & Sub zero appliances. Large family room with vaulted ceilings, huge gas log fireplace and exposed brick chimney offers direct access to the heated sun room and rear yard, complete with a large storage shed, sprinklers, & garden spigots. Spacious dining room, and gracious first floor master with a spa like bathroom and large walk in closet.. The second floor offers three carpeted bedrooms, and a full bath. One is currently being used as an office and could easily be expanded to incorporate a second full master. Unfinished basement offers amazing workshop/gym space with access to the three car heated garage. Mud room with storage closets and first floor laundry room. SPECTACULAR high end, sidewalk neighborhood setting.
This property is off market, which means it's not currently listed for sale or rent on Zillow. This may be different from what's available on other websites or public sources.

