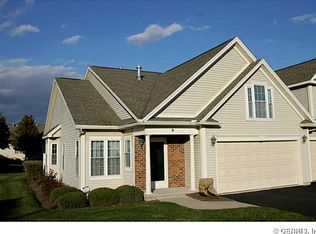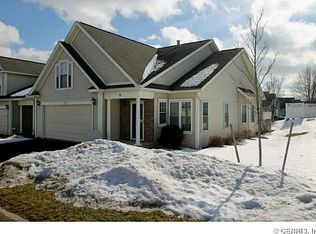Closed
$285,000
60 Eagle Pine Way, Rochester, NY 14623
3beds
1,853sqft
Townhouse
Built in 2004
1,829.52 Square Feet Lot
$305,700 Zestimate®
$154/sqft
$2,284 Estimated rent
Maximize your home sale
Get more eyes on your listing so you can sell faster and for more.
Home value
$305,700
$290,000 - $321,000
$2,284/mo
Zestimate® history
Loading...
Owner options
Explore your selling options
What's special
*Delayed negotiations until Wednesday 9/13/23 at 5pm* Convenience abounds in this open concept townhouse. Rarely do you find a townhouse that has 3 bedrooms AND 3 full baths! It offers first floor living option with a primary suite completed by a large walk in closet, 2nd bedroom and full bath, first floor laundry, and no step entry from the 2 car attached garage. The first floor also includes an updated kitchen with newer SS appliances and quartz counters open to the dining area and great rm with cathedral ceilings, brand new carpets, and gas fireplace. Head upstairs to find a massive 2nd primary suite offering so many options for in-law situations, teen suite, 2 owners, etc. The basement offers massive amounts of storage space or to be finished to your liking. Head out back to enjoy your private patio, or walk around the community with recently paved roads. Convenient to shopping, restaurants, expressways, RIT, and more!
Zillow last checked: 8 hours ago
Listing updated: November 01, 2023 at 12:34pm
Listed by:
Nunzio Salafia 585-279-8210,
RE/MAX Plus
Bought with:
Nicole Noon, 10301219406
eXp Realty, LLC
Source: NYSAMLSs,MLS#: R1496453 Originating MLS: Rochester
Originating MLS: Rochester
Facts & features
Interior
Bedrooms & bathrooms
- Bedrooms: 3
- Bathrooms: 3
- Full bathrooms: 3
- Main level bathrooms: 2
- Main level bedrooms: 2
Heating
- Gas, Forced Air
Cooling
- Central Air
Appliances
- Included: Dryer, Dishwasher, Electric Oven, Electric Range, Disposal, Gas Water Heater, Microwave, Refrigerator, Washer
- Laundry: Main Level
Features
- Breakfast Bar, Ceiling Fan(s), Cathedral Ceiling(s), Entrance Foyer, Great Room, Living/Dining Room, Pantry, Quartz Counters, See Remarks, Skylights, Window Treatments, Bedroom on Main Level, In-Law Floorplan, Bath in Primary Bedroom, Main Level Primary, Primary Suite, Programmable Thermostat
- Flooring: Carpet, Ceramic Tile, Hardwood, Tile, Varies
- Windows: Drapes, Skylight(s)
- Basement: Full,Sump Pump
- Number of fireplaces: 1
Interior area
- Total structure area: 1,853
- Total interior livable area: 1,853 sqft
Property
Parking
- Total spaces: 2
- Parking features: Assigned, Attached, Garage, Two Spaces, Garage Door Opener
- Attached garage spaces: 2
Accessibility
- Accessibility features: Accessible Bedroom, Accessible Entrance
Features
- Levels: Two
- Stories: 2
- Patio & porch: Open, Patio, Porch
- Exterior features: Fence, Patio
- Fencing: Partial
Lot
- Size: 1,829 sqft
- Dimensions: 34 x 52
- Features: Near Public Transit, Residential Lot
Details
- Parcel number: 2632001611800005025000
- Special conditions: Standard
Construction
Type & style
- Home type: Townhouse
- Property subtype: Townhouse
Materials
- Vinyl Siding, Copper Plumbing
Condition
- Resale
- Year built: 2004
Utilities & green energy
- Electric: Circuit Breakers
- Sewer: Connected
- Water: Connected, Public
- Utilities for property: High Speed Internet Available, Sewer Connected, Water Connected
Community & neighborhood
Security
- Security features: Security System Owned
Location
- Region: Rochester
- Subdivision: Parkside Sec 02
HOA & financial
HOA
- HOA fee: $295 monthly
- Services included: Common Area Maintenance, Common Area Insurance, Insurance, Maintenance Structure, Reserve Fund, Snow Removal, Trash
- Association name: Kenrick
- Association phone: 585-424-1540
Other
Other facts
- Listing terms: Cash,Conventional,FHA,VA Loan
Price history
| Date | Event | Price |
|---|---|---|
| 10/23/2023 | Sold | $285,000+14%$154/sqft |
Source: | ||
| 9/18/2023 | Pending sale | $249,900$135/sqft |
Source: | ||
| 9/7/2023 | Listed for sale | $249,900+30.8%$135/sqft |
Source: | ||
| 10/21/2019 | Sold | $191,000-6.8%$103/sqft |
Source: | ||
| 9/21/2019 | Pending sale | $204,995$111/sqft |
Source: Howard Hanna - Chili-Ogden #R1206429 Report a problem | ||
Public tax history
| Year | Property taxes | Tax assessment |
|---|---|---|
| 2024 | -- | $254,200 |
| 2023 | -- | $254,200 +12% |
| 2022 | -- | $227,000 +18.8% |
Find assessor info on the county website
Neighborhood: 14623
Nearby schools
GreatSchools rating
- 7/10Ethel K Fyle Elementary SchoolGrades: K-3Distance: 0.5 mi
- 5/10Henry V Burger Middle SchoolGrades: 7-9Distance: 2.6 mi
- 7/10Rush Henrietta Senior High SchoolGrades: 9-12Distance: 2.8 mi
Schools provided by the listing agent
- District: Rush-Henrietta
Source: NYSAMLSs. This data may not be complete. We recommend contacting the local school district to confirm school assignments for this home.

