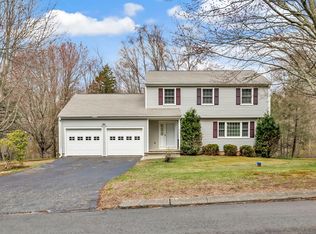Private oasis sheltered from the road by a natural tree/shrub line & separated in the yard by more trees for extra privacy. The home is situated on an expansive & level property with well manicured landscaping, multiple sheds, a deck & Patio! Inside is no less spectacular with gleaming hardwood floors throughout the main level! A generous Living Room & Dining Room area, both connect to a lovely Kitchen with SS appliances, corian counters, tiled backsplash & windows & door with access to a large deck overlooking the yard. Down the hallway sits the Master Bedroom with shared full bath and the 2 other Bedrooms. Venturing downstairs we find a beautifully tiled finished basement area with a stone fireplace setting including wood stove insert. Step out the sliding glass doors & enjoy the peacefulness of the yard while sitting on a meticulously laid out block patio. Last but not least, you get the enjoyment of a large 2 car garage with custom built work bench area!
This property is off market, which means it's not currently listed for sale or rent on Zillow. This may be different from what's available on other websites or public sources.

