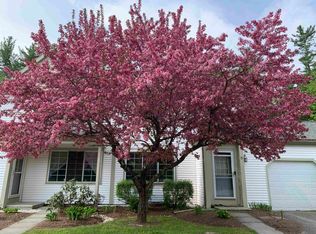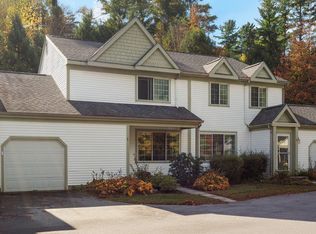Sold for $410,000 on 04/26/23
Street View
$410,000
60 E Starbird Rd, Jericho, VT 05465
2beds
1,517sqft
Condo
Built in 1992
-- sqft lot
$406,700 Zestimate®
$270/sqft
$2,522 Estimated rent
Home value
$406,700
$386,000 - $427,000
$2,522/mo
Zestimate® history
Loading...
Owner options
Explore your selling options
What's special
Tucked away in a closed loop neighborhood perfect for walks and bike rides, this small grouping of townhomes echo convenience, while honoring a country feel in the heart of Jericho. This unit is particularly special, because it offers a very rare family room off the dining room, with a south facing sliding door to a rear patio, overlooking beautiful thick woods owned by the Town with walking trails. The HOA maintains the front of the buildings, and individual homeowners maintain their back yards, allowing flexibility to garden and landscape as desired. Large spacious rooms flow and connect well, including the rear kitchen with oversized walk-in pantry to organize and stock. Stove, refrigerator, & Bosch dishwasher 14, microwave 18, washing machine 18. Upstairs, the homeowner divided a large rear bedroom into two for a growing family, so one room is considered a den...creating an ideal work-at-home office in this time of necessity. A full basement offers exceptional clean, dry storage, as well as a large utility/laundry area to manage household chores. The attached garage with electric opener ensures security, with two short steps directly into the home for ultimate convenience. Lots of fresh paint throughout. Timing allows for a fresh start in a new year!
Facts & features
Interior
Bedrooms & bathrooms
- Bedrooms: 2
- Bathrooms: 2
- Full bathrooms: 1
- 1/2 bathrooms: 1
Heating
- Baseboard, Gas
Cooling
- None
Appliances
- Included: Dishwasher, Dryer, Microwave, Refrigerator, Washer
Features
- Flooring: Tile, Carpet, Laminate, Linoleum / Vinyl
- Basement: Partially finished
Interior area
- Total interior livable area: 1,517 sqft
Property
Parking
- Total spaces: 1
- Parking features: Garage - Attached
Features
- Exterior features: Vinyl
Details
- Parcel number: 33310310576
Construction
Type & style
- Home type: Condo
Condition
- Year built: 1992
Utilities & green energy
- Electric: Circuit Breaker(s)
- Sewer: Private
- Utilities for property: Cable, Internet - Cable, Gas - LP/Bottle, Underground Utilities, Gas - Underground, Phone
Community & neighborhood
Location
- Region: Jericho
HOA & financial
HOA
- Has HOA: Yes
- HOA fee: $250 monthly
- Amenities included: Landscaping, Master Insurance, Snow Removal, Trash Removal, Common Acreage, Tennis Court
Other
Other facts
- Appliances: Dishwasher, Dryer, Microwave, Refrigerator, Washer, Stove - Gas
- Construction: Wood Frame
- Driveway: Paved
- Electric: Circuit Breaker(s)
- Equipment: CO Detector, Smoke Detector
- Exterior: Vinyl
- Foundation: Concrete
- Heating: Baseboard, Hot Water
- Flooring: Carpet, Vinyl, Tile, Laminate
- Heat Fuel: Gas - LP/Bottle
- Water Heater: Electric, Rented
- Roads: Public
- Garage: Yes
- Roof: Shingle - Architectural
- SqFt-Apx Fin AG Source: Municipal
- SqFt-Apx Fin BG Source: Municipal
- Surveyed: Unknown
- Water: Public
- Basement: Yes
- Basement Access Type: Interior
- Features - Accessibility: Bathroom w/Tub, 1st Floor 1/2 Bathroom, Paved Parking
- Room 4 Level: 1
- Room 7 Level: 2
- Room 2 Type: Dining Room
- Garage Description: Direct Entry, Auto Open
- Room 8 Level: 2
- Lot Description: Country Setting, Walking Trails, Condo Development
- Features - Interior: Walk-in Pantry, Kitchen/Dining, Laundry - Basement
- Area Description: Abuts Conservation, Near Paths
- Room 1 Level: 1
- Room 2 Level: 1
- Sewer: Private
- Room 3 Level: 1
- Room 5 Level: 1
- Total Stories: 2
- Construction Status: Existing
- Features - Exterior: Patio, Garden Space
- Fee Frequency: Monthly
- Parking: Driveway, Off Street, Garage
- Restrictions: Pets - Allowed
- Basement Description: Storage Space
- Style: Townhouse
- Room 6 Level: 2
- Fee Includes: Plowing, Sewer, Trash, Landscaping, Condo Association Fee
- Garage Type: Attached
- Room 3 Type: Kitchen
- Zillow Group: Yes
- SqFt-Apx Unfn AG Source: Municipal
- SqFt-Apx Unfn BG Source: Municipal
- Easements: Unknown
- Fee 2 Frequency: Yearly
- Room 8 Type: Den
- Room 6 Type: Master Bedroom
- Room 7 Type: Bedroom
- Room 1 Type: Living Room
- Suitable Use: Residential
- Room 5 Type: Family Room
- Room 4 Type: Other
- Fee 2 Includes: Recreation
- Rooms: Level 1: Level 1: Dining Room, Level 1: Kitchen, Level 1: Living Room, Level 1: Family Room, Level 1: Other
- Rooms: Level 2: Level 2: Bedroom, Level 2: Master Bedroom, Level 2: Den
- Condo Fees: Yes
- Utilities: Cable, Internet - Cable, Gas - LP/Bottle, Underground Utilities, Gas - Underground, Phone
- Financing-Possible Opt: Conventional
- Financing-Current: Conventional
- Association Amenities: Landscaping, Master Insurance, Snow Removal, Trash Removal, Common Acreage, Tennis Court
- Listing Status: Active
- Room 7 Dimensions: 12X10
- Room 3 Dimensions: 9x10
- Room 2 Dimensions: 11x10
- Room 5 Dimensions: 14.5x11
- Room 1 Dimensions: 16.5x13.5
- Room 6 Dimensions: 16.5x11.5
- Room 4 Dimensions: 7x4.5 - Pantry
- Room 8 Dimensions: 10.5x10
Price history
| Date | Event | Price |
|---|---|---|
| 4/26/2023 | Sold | $410,000+70.8%$270/sqft |
Source: Public Record | ||
| 12/18/2020 | Sold | $240,000+96.7%$158/sqft |
Source: | ||
| 5/22/2000 | Sold | $122,000+2.2%$80/sqft |
Source: Public Record | ||
| 9/7/1999 | Sold | $119,400$79/sqft |
Source: Public Record | ||
Public tax history
| Year | Property taxes | Tax assessment |
|---|---|---|
| 2024 | -- | $227,600 |
| 2023 | -- | $227,600 +1.2% |
| 2022 | -- | $224,800 |
Find assessor info on the county website
Neighborhood: 05465
Nearby schools
GreatSchools rating
- 9/10Jericho Elementary SchoolGrades: PK-4Distance: 0.7 mi
- 7/10Browns River Middle Usd #17Grades: 5-8Distance: 1.9 mi
- 10/10Mt. Mansfield Usd #17Grades: 9-12Distance: 1.5 mi
Schools provided by the listing agent
- Elementary: Jericho Elementary School
- Middle: Browns River Middle USD #17
- High: Mt. Mansfield USD #17
Source: The MLS. This data may not be complete. We recommend contacting the local school district to confirm school assignments for this home.

Get pre-qualified for a loan
At Zillow Home Loans, we can pre-qualify you in as little as 5 minutes with no impact to your credit score.An equal housing lender. NMLS #10287.

