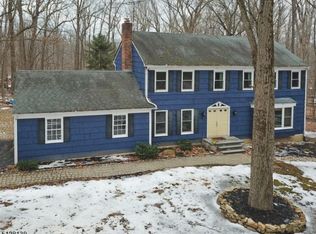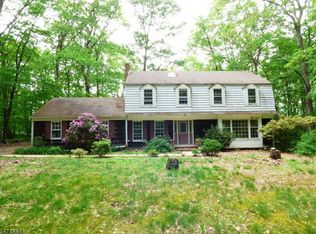Extraordinary home with very versatile floor plan and plenty of natural light. Beautiful updated kitchen with generous size center island, abundance of counter tops/cabinetry & stainless appliances,grand 2 story family room with wood burning fireplace & patio door access to deck and spacious 1st floor master suite with 2 walk-in closets & full bath with soaking tub and stall shower. This level also offers a SEPARATE SUITE AREA WITH PRIVATE ENTRANCE -bedroom, den/reception, full bath and adjacent garage that could be home office or in-law suite. 2 additional generous size bdrms each with full bath located on 2nd level. Full basement & detached oversized 2 car garage with loft too. Updates in past 2 years - state of the art furnace, 2 C/A units, HW Heater, roof, flooring & paint inside/out. PUBLIC SEWERS!
This property is off market, which means it's not currently listed for sale or rent on Zillow. This may be different from what's available on other websites or public sources.

