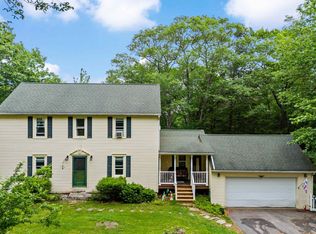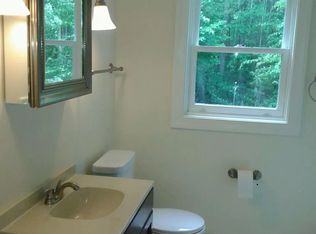The perfect blending of home, land and setting. This stunning 3 bedroom Colonial is situated at the end of quiet cul-de-sac and offers views for days! On a clear day you can see Mount Washington. Although located within the well-established Little River Farms subdivision, this lot doesn't have restrictive covenants. There's a nice screen of trees along the road which provides plenty of privacy. Out back, you'll love the huge 12x20 deck. Coming into the summer season, this is a perfect spot for family gatherings and entertaining! Lower deck has a hot tub where you can relax and stargaze. Inside, you'll find a wonderful mix of openness combined with more formal space. Formal dining room and living room are just off the front entry and each offer gleaming hardwood floors. Cozy living room features warm, gas fireplace boasting a Circa 1875 mantle originally from a home in Manchester. Spacious kitchen features center island, plenty of cabinets, granite counters and stainless steel appliances. Sliders from dining area lead out to the deck. Kitchen is also open to the showcase room of the home. The 16x26 family room is out over the garage and is absolutely the perfect spot for family gatherings. It offers wood flooring, a cathedral ceiling and a woodstove/hearth with beautiful stonework. Palladian window adds additional light and style to this wonderful space. First floor rounds out with a desirable walk-in pantry and half bath with laundry. Upstairs you'll find a spacious primary suite with walk-in closet and full bath. Second floor also has two additional very ample-sized bedrooms and a main bath. Basement is a tremendous bonus area and has been partially finished/heated for year-round enjoyment. Pool table will convey. There so much to say about this fine home. It's a pleasure to show and very easy to view.
This property is off market, which means it's not currently listed for sale or rent on Zillow. This may be different from what's available on other websites or public sources.


