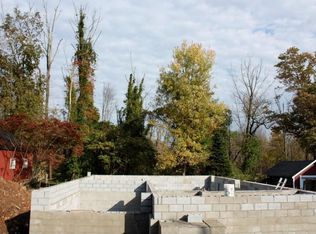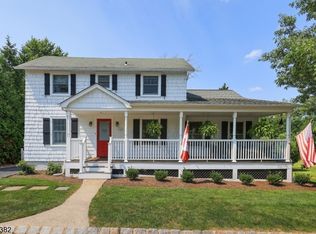2 BLOCKS TO TOWN CTR. RESTAURANTS, SHOPPING, LIBRARY & NEARBY TRAIN. *BASKING RIDGE SCHOOL DISTRICT*. IMPRESSIVE OPEN FLOOR PLAN, 10 FT CEILINGS, GOURMET KITCHEN, WALK-IN PANTRY. BIG ISLAND SEATS 4. CUSTOM BUILT-IN BOOKCASE WITH ROLLING LIBRARY LADDER. BEAUTIFUL MARBLE FP W/ ANTIQUE MANTLE, OVER 4600 SQ FT OF LIVING SPACE! UPGRADED WINDOWS W/ TRANSOMS. CLOSET BUILT-INS IN ALL BEDROOMS! SPACIOUS PRIMARY BEDROOM INCLUDES 2 SIDED GAS FIREPLACE, DOUBLE WALK-IN CLOSETS, SPA LIKE LG BATHROOM, SECOND SUITE FEATURES FULL BATH, VAULTED CEIL, DBL CLOSETS & ANTIQUE CHANDELIER. 5TH BEDROOM/ BONUS ROOM (CURRENTLY USED AS GUEST ROOM.) MULTI-FUNCTIONAL BASEMENT SPACE, REC SPACE/ STORAGE & BUILT-IN DESK. WINE STORAGE SPACE-SLIDING BARN DOOR. PRVT. OUTDOOR SPACE FOR RELAXING ON DECK / YARD. WHOLE HOUSE NATURAL GAS GENERATOR.
This property is off market, which means it's not currently listed for sale or rent on Zillow. This may be different from what's available on other websites or public sources.

