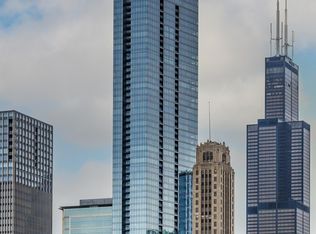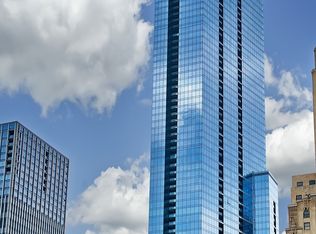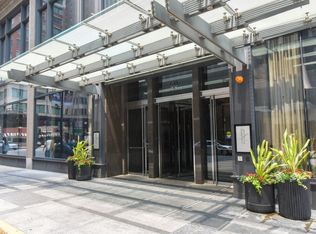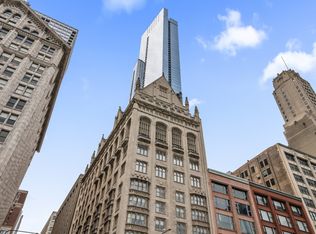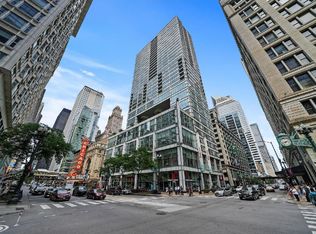Experience Iconic Downtown Living at The Legacy at Millennium Park Welcome to the heart of downtown Chicago, where culture, convenience, and city energy meet. This stunning 2-bedroom + den, 2-bath condo at the acclaimed Legacy at Millennium Park offers the ultimate urban lifestyle with sweeping views and high-end finishes throughout. Soaked in natural light from three exposures - South, East, and West - this move-in ready home features serene treetop and Lake views from the living area, as well as beautiful sunset and skyline vistas from both bedrooms. The thoughtfully designed floor plan includes a versatile den, ideal for a stylish and functional home office. The chef's kitchen is appointed with Sub-Zero and Bosch appliances, granite countertops, and a large breakfast bar-perfect for entertaining or casual dining. The Legacy is unmatched in location and amenities. Just steps from the Art Institute, Grant & Millennium Parks, Theater District, Lakefront Trail, Riverwalk, and all the premier shopping and dining on State Street. Commuting is effortless with immediate access to public transportation. Residents enjoy resort-level amenities, including: Indoor lap pool with hot tub and steam rooms, three outdoor terraces with panoramic city and lake views, two elegant resident lounges, fitness center, private dog run, 24-hour door staff and on-site management, bike storage and exclusive skybridge access to the University Club for members. HOA covers: A/C, water, gas, DirecTV, high-speed internet, and more. Full-size storage cage included in price. Parking is available for purchase and lease.
Active
$599,900
60 E Monroe St UNIT 1604, Chicago, IL 60603
2beds
1,430sqft
Est.:
Condominium, Single Family Residence
Built in 2010
-- sqft lot
$585,300 Zestimate®
$420/sqft
$1,054/mo HOA
What's special
Fitness centerSweeping viewsHigh-end finishesElegant resident loungesVersatile denLarge breakfast barNatural light
- 187 days |
- 292 |
- 15 |
Zillow last checked: 8 hours ago
Listing updated: December 03, 2025 at 07:19am
Listing courtesy of:
Charles Gullett 312-563-5300,
Best Chicago Properties, LLC
Source: MRED as distributed by MLS GRID,MLS#: 12386155
Tour with a local agent
Facts & features
Interior
Bedrooms & bathrooms
- Bedrooms: 2
- Bathrooms: 2
- Full bathrooms: 2
Rooms
- Room types: Den
Primary bedroom
- Features: Flooring (Carpet), Bathroom (Full)
- Level: Main
- Area: 252 Square Feet
- Dimensions: 12X21
Bedroom 2
- Features: Flooring (Carpet)
- Level: Main
- Area: 165 Square Feet
- Dimensions: 11X15
Den
- Features: Flooring (Carpet)
- Level: Main
- Area: 54 Square Feet
- Dimensions: 9X6
Dining room
- Features: Flooring (Hardwood)
- Level: Main
- Dimensions: COMBO
Kitchen
- Features: Flooring (Hardwood)
- Level: Main
- Area: 110 Square Feet
- Dimensions: 11X10
Living room
- Features: Flooring (Hardwood)
- Level: Main
- Area: 374 Square Feet
- Dimensions: 17X22
Heating
- Electric
Cooling
- Central Air
Appliances
- Included: Range, Microwave, Dishwasher, Refrigerator, High End Refrigerator, Disposal
- Laundry: Washer Hookup, In Unit
Features
- Elevator, Storage, Walk-In Closet(s), Open Floorplan, Dining Combo, Doorman, Health Facilities, Lobby
- Flooring: Hardwood
- Windows: Window Treatments
- Basement: None
Interior area
- Total structure area: 0
- Total interior livable area: 1,430 sqft
Property
Parking
- Total spaces: 1
- Parking features: Garage Door Opener, Attached, Garage
- Attached garage spaces: 1
- Has uncovered spaces: Yes
Accessibility
- Accessibility features: No Disability Access
Details
- Parcel number: 17151010261622
- Special conditions: None
Construction
Type & style
- Home type: Condo
- Property subtype: Condominium, Single Family Residence
Materials
- Glass
Condition
- New construction: No
- Year built: 2010
Details
- Builder model: PARK RESIDENCE
Utilities & green energy
- Sewer: Public Sewer
- Water: Lake Michigan
Community & HOA
Community
- Subdivision: The Legacy At Millennium Park
HOA
- Has HOA: Yes
- Amenities included: Bike Room/Bike Trails, Door Person, Elevator(s), Exercise Room, Storage, Health Club, On Site Manager/Engineer, Party Room, Sundeck, Indoor Pool, Receiving Room, Service Elevator(s), Steam Room, Valet/Cleaner, Spa/Hot Tub
- Services included: Air Conditioning, Water, Gas, Insurance, Doorman, Cable TV, Clubhouse, Exercise Facilities, Pool, Exterior Maintenance, Lawn Care, Scavenger, Snow Removal, Internet
- HOA fee: $1,054 monthly
Location
- Region: Chicago
Financial & listing details
- Price per square foot: $420/sqft
- Tax assessed value: $545,490
- Annual tax amount: $11,509
- Date on market: 6/6/2025
- Ownership: Condo
Estimated market value
$585,300
$556,000 - $615,000
$3,688/mo
Price history
Price history
| Date | Event | Price |
|---|---|---|
| 6/6/2025 | Listed for sale | $599,900+5.2%$420/sqft |
Source: | ||
| 7/30/2019 | Sold | $570,000-7.9%$399/sqft |
Source: Public Record Report a problem | ||
| 3/19/2019 | Price change | $619,000-2.5%$433/sqft |
Source: Best Chicago Properties LLC #10273091 Report a problem | ||
| 2/15/2019 | Price change | $635,000-0.8%$444/sqft |
Source: Best Chicago Properties LLC #10273091 Report a problem | ||
| 12/17/2018 | Listed for sale | $639,900-1.5%$447/sqft |
Source: Best Chicago Properties LLC #10273091 Report a problem | ||
Public tax history
Public tax history
| Year | Property taxes | Tax assessment |
|---|---|---|
| 2023 | $11,509 +2.6% | $54,549 |
| 2022 | $11,220 +2.3% | $54,549 |
| 2021 | $10,969 -6.5% | $54,549 +3.5% |
Find assessor info on the county website
BuyAbility℠ payment
Est. payment
$5,124/mo
Principal & interest
$2920
HOA Fees
$1054
Other costs
$1150
Climate risks
Neighborhood: The Loop
Nearby schools
GreatSchools rating
- 9/10South Loop Elementary SchoolGrades: PK-8Distance: 1 mi
- 1/10Phillips Academy High SchoolGrades: 9-12Distance: 3.9 mi
Schools provided by the listing agent
- District: 299
Source: MRED as distributed by MLS GRID. This data may not be complete. We recommend contacting the local school district to confirm school assignments for this home.
- Loading
- Loading
