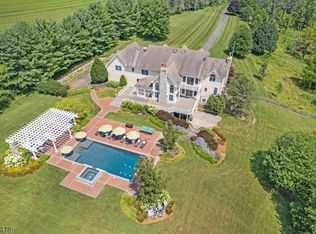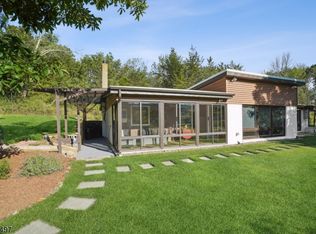Welcome to 60 East Fox Chase Road, an elegant stone manor estate that is perfectly situated on over twelve very private and magnificent farm assessed acres. This stunning home is luxuriously appointed throughout w/substantial architectural and exquisite design detail. Offering 5 extremely spacious bedrooms and 5 1/2 bathrooms, this home delights from the moment you drive through the stone entrance and admire the picturesque sweeping grounds surrounding the gorgeous home.Step into the grand, oversized foyer with curved staircase and magnificent chandelier and fall in love! Flanking the formal entry are the spacious Living and Dining Rooms with custom built-in cabinetry and oversized bay windows with window seats. From the Living Room continue on through French Doors leading to the lovely Sun Room currently used as a game room, then on through another set of French Doors and admire the Library with its genuine river stone fireplace and full bath, which could also be used as guest quarters. The magnificent 2 story Great Room with stone fireplace and beautiful built-in cabinetry offers sliding doors to the deck on one side of the stately room and on the other side features columns showcasing the sunny Breakfast Room with walls of windows allowing sweeping views of the stunning property.The fabulous over-sized gourmet Kitchen with expansive custom cabinetry, granite counters, a center island with both cooking and seating areas and designer appliances is an entertainers wish come true.Moving on to the upper level, the Opulent Master Bedroom Retreat boasts a Sitting Room with fireplace and a sumptuous Master Bath with handsome cherry cabinetry, sophisticated columns and a Jacuzzi tub. This suite is enhanced by a private upper level deck; a rarely found feature offering a birds eye view of the spectacular grounds which border state park land. The additional four Bedrooms are generous in both scale and appointments. The lower level affords a desirable walk-out Basement with
This property is off market, which means it's not currently listed for sale or rent on Zillow. This may be different from what's available on other websites or public sources.

