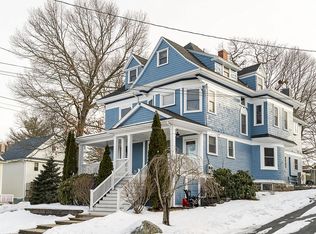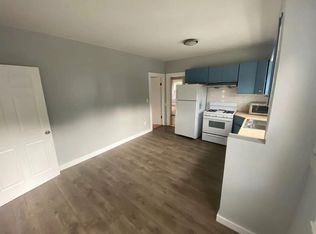Sold for $610,000 on 02/20/24
$610,000
60 Dutton St, Malden, MA 02148
3beds
1,967sqft
Condominium, Townhouse
Built in 1900
-- sqft lot
$674,500 Zestimate®
$310/sqft
$3,289 Estimated rent
Home value
$674,500
$634,000 - $722,000
$3,289/mo
Zestimate® history
Loading...
Owner options
Explore your selling options
What's special
Commuters Dream! This Pet Friendly Townhome feels more like single family living with 3 bedrooms, 1.5 bathrooms, 4 car parking and lots of storage space in basement. Walk to Oak Grove T Station (0.2 miles), minutes to Boston via Rt 93 or Rt 1, Assembly Row and more! Beautiful Victorian style home features spacious floor plan, high ceilings, and bonus 2nd staircase off kitchen leading directly to master bedroom! Main floor enjoys front living room with lots of natural light, family room opens to kitchen / dining combo area great for entertaining! Half bath / laundry room and private covered deck off kitchen complete this floor. 2nd level features master bedroom with walk in closet plus 2 other bedrooms, full bathroom, office, and lots of closets. Cair on 2nd floor/ ac mini split system on 1st. Newer heating system (2020), Roof (2017), Cair - approx. 6 years old. Perfect location! Don't miss seeing this one!
Zillow last checked: 8 hours ago
Listing updated: February 21, 2024 at 07:15am
Listed by:
Diane Horrigan 781-526-6357,
Trinity Real Estate 781-231-9800
Bought with:
Denman Drapkin Group
Compass
Source: MLS PIN,MLS#: 73190453
Facts & features
Interior
Bedrooms & bathrooms
- Bedrooms: 3
- Bathrooms: 2
- Full bathrooms: 1
- 1/2 bathrooms: 1
Primary bedroom
- Features: Ceiling Fan(s), Beamed Ceilings, Vaulted Ceiling(s), Walk-In Closet(s), Flooring - Wall to Wall Carpet, Lighting - Overhead
- Level: Second
- Area: 221.22
- Dimensions: 14.67 x 15.08
Bedroom 2
- Features: Closet, Flooring - Wall to Wall Carpet, Lighting - Overhead
- Level: Second
- Area: 183.15
- Dimensions: 14.75 x 12.42
Bedroom 3
- Features: Closet, Flooring - Wall to Wall Carpet, Recessed Lighting
- Level: Second
- Area: 181.15
- Dimensions: 15.42 x 11.75
Bathroom 1
- Features: Bathroom - Half, Flooring - Stone/Ceramic Tile, Dryer Hookup - Electric, Recessed Lighting, Washer Hookup
- Level: First
- Area: 43.88
- Dimensions: 7.42 x 5.92
Bathroom 2
- Features: Bathroom - With Shower Stall, Bathroom - With Tub, Flooring - Stone/Ceramic Tile, Jacuzzi / Whirlpool Soaking Tub, Recessed Lighting, Lighting - Sconce, Lighting - Overhead, Pedestal Sink
- Level: Second
- Area: 136.5
- Dimensions: 13 x 10.5
Dining room
- Features: Flooring - Stone/Ceramic Tile, Lighting - Pendant
- Level: First
- Area: 109.5
- Dimensions: 9 x 12.17
Family room
- Features: Ceiling Fan(s), Flooring - Hardwood, Recessed Lighting, Lighting - Overhead
- Level: First
- Area: 256.5
- Dimensions: 19 x 13.5
Kitchen
- Features: Flooring - Stone/Ceramic Tile, Recessed Lighting, Gas Stove
- Level: First
- Area: 179.76
- Dimensions: 12.92 x 13.92
Living room
- Features: Ceiling Fan(s), Flooring - Hardwood, Lighting - Overhead
- Level: First
- Area: 184.18
- Dimensions: 14.83 x 12.42
Office
- Features: Flooring - Vinyl, Lighting - Overhead
- Level: Second
- Area: 157.78
- Dimensions: 13.33 x 11.83
Heating
- Baseboard, Natural Gas
Cooling
- Central Air, Ductless
Appliances
- Laundry: First Floor, In Unit
Features
- Lighting - Overhead, Home Office
- Flooring: Tile, Carpet, Hardwood, Vinyl
- Has basement: Yes
- Has fireplace: No
Interior area
- Total structure area: 1,967
- Total interior livable area: 1,967 sqft
Property
Parking
- Total spaces: 4
- Parking features: Off Street, Deeded, Driveway
- Uncovered spaces: 4
Features
- Entry location: Unit Placement(Upper)
- Patio & porch: Covered
- Exterior features: Covered Patio/Deck
Details
- Parcel number: M:007 B:065 L:50560,4541529
- Zoning: ResA
Construction
Type & style
- Home type: Townhouse
- Property subtype: Condominium, Townhouse
Materials
- Roof: Shingle
Condition
- Year built: 1900
- Major remodel year: 2003
Utilities & green energy
- Sewer: Public Sewer
- Water: Public
Community & neighborhood
Community
- Community features: Public Transportation, Shopping, Park, T-Station
Location
- Region: Malden
HOA & financial
HOA
- HOA fee: $200 monthly
- Services included: Water, Sewer, Insurance
Price history
| Date | Event | Price |
|---|---|---|
| 2/20/2024 | Sold | $610,000+13.2%$310/sqft |
Source: MLS PIN #73190453 | ||
| 1/3/2024 | Listed for sale | $539,000+51.8%$274/sqft |
Source: MLS PIN #73190453 | ||
| 8/25/2004 | Sold | $355,000$180/sqft |
Source: Public Record | ||
Public tax history
| Year | Property taxes | Tax assessment |
|---|---|---|
| 2025 | $6,473 +4.7% | $571,800 +8.1% |
| 2024 | $6,185 -1.1% | $529,100 +3.1% |
| 2023 | $6,255 +7.1% | $513,100 +8.5% |
Find assessor info on the county website
Neighborhood: West End
Nearby schools
GreatSchools rating
- 6/10Beebe SchoolGrades: K-8Distance: 0.8 mi
- 3/10Malden High SchoolGrades: 9-12Distance: 0.9 mi
- 5/10Forestdale SchoolGrades: K-8Distance: 1 mi
Get a cash offer in 3 minutes
Find out how much your home could sell for in as little as 3 minutes with a no-obligation cash offer.
Estimated market value
$674,500
Get a cash offer in 3 minutes
Find out how much your home could sell for in as little as 3 minutes with a no-obligation cash offer.
Estimated market value
$674,500

