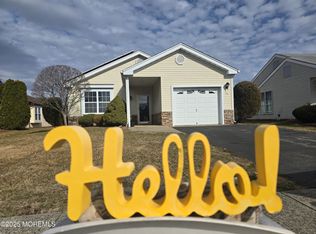Sold for $357,000 on 07/18/25
$357,000
60 Dorset Rd, Manchester, NJ 08759
2beds
1,942sqft
Single Family Residence
Built in 1986
6,350 Square Feet Lot
$365,900 Zestimate®
$184/sqft
$2,583 Estimated rent
Home value
$365,900
$329,000 - $406,000
$2,583/mo
Zestimate® history
Loading...
Owner options
Explore your selling options
What's special
I wanted to share a listing that might interest you. It's in Leisure Knoll, a gated 55+ community in Manchester. This home, the ''Fairfax'' model, is the largest available and features 2 bedrooms, 2 baths, a garage, and a driveway. The open floor plan offers 1942 suare feet of living space, including an entry foyer, a large formal living room, a separate formal dining room, and a kitchen with a large peninsula counter overlooking the dining area and a cozy family room. Sliding doors lead to a large bonus room with windows on all sides and a view of a beautiful yard/patio area that can be fenced in.The large master bedroom features double doors, an ensuite bath, and a walk-in closet. There is also a spacious 2nd bedroom and a 2nd full bath. A separate laundry room leads to a large garage.
Zillow last checked: 8 hours ago
Listing updated: July 19, 2025 at 06:54am
Listed by:
Jeff Gualtieri 732-829-0364,
Gualtieri Group Real Estate, LLC.
Bought with:
Patricia Brady
Keller Williams Realty Spring Lake
Source: Bright MLS,MLS#: NJOC2033270
Facts & features
Interior
Bedrooms & bathrooms
- Bedrooms: 2
- Bathrooms: 2
- Full bathrooms: 2
- Main level bathrooms: 2
- Main level bedrooms: 2
Primary bedroom
- Level: Main
- Area: 289 Square Feet
- Dimensions: 17x17
Other
- Level: Main
- Area: 132 Square Feet
- Dimensions: 12x11
Primary bathroom
- Level: Main
Bonus room
- Level: Main
Dining room
- Level: Main
- Area: 154 Square Feet
- Dimensions: 14x11
Family room
- Level: Main
Other
- Level: Main
Kitchen
- Level: Main
- Area: 323 Square Feet
- Dimensions: 19x17
Laundry
- Level: Main
Living room
- Level: Main
- Area: 210 Square Feet
- Dimensions: 15x14
Heating
- Baseboard, Natural Gas
Cooling
- Central Air, Electric
Appliances
- Included: Dishwasher, Washer, Cooktop, Microwave, Refrigerator, Dryer, Electric Water Heater
- Laundry: Laundry Room
Features
- Crown Molding, Ceiling Fan(s), Attic, Walk-In Closet(s), Primary Bath(s)
- Flooring: Ceramic Tile, Carpet
- Doors: Sliding Glass
- Windows: Screens, Window Treatments
- Has basement: No
- Has fireplace: No
Interior area
- Total structure area: 1,942
- Total interior livable area: 1,942 sqft
- Finished area above ground: 1,942
- Finished area below ground: 0
Property
Parking
- Total spaces: 1
- Parking features: Garage Door Opener, Attached
- Attached garage spaces: 1
Accessibility
- Accessibility features: None
Features
- Levels: One
- Stories: 1
- Pool features: Community
Lot
- Size: 6,350 sqft
- Dimensions: 50.00 x 127 irr
- Features: Level, Middle Of Block
Details
- Additional structures: Above Grade, Below Grade
- Parcel number: 1900052 2900003
- Zoning: RC
- Special conditions: Standard,Probate Listing
Construction
Type & style
- Home type: SingleFamily
- Architectural style: Ranch/Rambler
- Property subtype: Single Family Residence
Materials
- Other, Brick, Aluminum Siding
- Foundation: Slab
- Roof: Shingle
Condition
- New construction: No
- Year built: 1986
Utilities & green energy
- Sewer: Public Sewer
- Water: Public, Well
Community & neighborhood
Senior living
- Senior community: Yes
Location
- Region: Manchester
- Subdivision: Leisure Knoll
- Municipality: MANCHESTER TWP
HOA & financial
HOA
- Has HOA: Yes
- HOA fee: $229 monthly
- Amenities included: Community Center, Shuffleboard Court, Retirement Community, Billiard Room, Common Grounds, Dining Rooms, Fitness Center, Gated, Lake, Pool, Security, Tennis Court(s)
- Services included: Pool(s)
- Association name: LEISURE KNOLL ASSOC
Other
Other facts
- Listing agreement: Exclusive Right To Sell
- Ownership: Fee Simple
Price history
| Date | Event | Price |
|---|---|---|
| 7/18/2025 | Sold | $357,000+2%$184/sqft |
Source: | ||
| 4/27/2025 | Pending sale | $350,000$180/sqft |
Source: | ||
| 4/12/2025 | Listed for sale | $350,000+67.1%$180/sqft |
Source: | ||
| 6/12/2015 | Listing removed | $209,500$108/sqft |
Source: CrossroadsRealty, Inc. #21452051 Report a problem | ||
| 5/22/2015 | Listed for sale | $209,500+0.2%$108/sqft |
Source: CrossroadsRealty, Inc. #21452051 Report a problem | ||
Public tax history
| Year | Property taxes | Tax assessment |
|---|---|---|
| 2023 | $3,535 +2.4% | $170,900 |
| 2022 | $3,453 | $170,900 |
| 2021 | $3,453 +3.3% | $170,900 |
Find assessor info on the county website
Neighborhood: Leisure Knoll
Nearby schools
GreatSchools rating
- 4/10Manchester Twp Elementary SchoolGrades: PK-5Distance: 0.4 mi
- 3/10Manchester Twp Middle SchoolGrades: 6-8Distance: 1.5 mi
- 3/10Manchester High SchoolGrades: 9-12Distance: 1.2 mi

Get pre-qualified for a loan
At Zillow Home Loans, we can pre-qualify you in as little as 5 minutes with no impact to your credit score.An equal housing lender. NMLS #10287.
Sell for more on Zillow
Get a free Zillow Showcase℠ listing and you could sell for .
$365,900
2% more+ $7,318
With Zillow Showcase(estimated)
$373,218