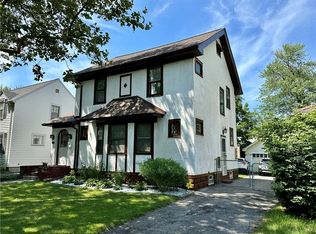Closed
$165,000
60 Dorothy Ave, Rochester, NY 14615
3beds
1,662sqft
Single Family Residence
Built in 1937
5,170.57 Square Feet Lot
$176,900 Zestimate®
$99/sqft
$1,983 Estimated rent
Home value
$176,900
$161,000 - $193,000
$1,983/mo
Zestimate® history
Loading...
Owner options
Explore your selling options
What's special
Discover timeless elegance in this colonial-style gem, boasting 3 bedrooms and 1 bath within 1662 sq. ft. A formal dining room sets the stage for intimate gatherings, while a versatile bonus room awaits, offering endless possibilities as a family room, home office, or entertainment space. This additional area provides flexibility to accommodate your unique lifestyle and preferences.
Descend into the basement and discover a functional rec room. Revel in recent updates, including fresh interior and exterior paint, a new driveway, and refined hardwoods. The kitchen and bonus room showcase modernity with new vinyl flooring. Enjoy the convenience of all new pex plumbing and updated electrical system. Conveniently located near both major highways and shopping, this home seamlessly blends classic charm with contemporary convenience. Pool and fireplace sold "as is."
Zillow last checked: 8 hours ago
Listing updated: February 17, 2024 at 10:51am
Listed by:
Chelsea M Rowe 585-727-1353,
Howard Hanna
Bought with:
Raymond Luke Cino, 10491201091
Cornerstone Realty Associates
Source: NYSAMLSs,MLS#: R1513784 Originating MLS: Rochester
Originating MLS: Rochester
Facts & features
Interior
Bedrooms & bathrooms
- Bedrooms: 3
- Bathrooms: 1
- Full bathrooms: 1
Heating
- Gas, Forced Air
Appliances
- Included: Gas Water Heater
- Laundry: In Basement
Features
- Breakfast Bar, Ceiling Fan(s), Separate/Formal Dining Room, Sliding Glass Door(s)
- Flooring: Hardwood, Tile, Varies, Vinyl
- Doors: Sliding Doors
- Basement: Full,Partially Finished
- Has fireplace: No
Interior area
- Total structure area: 1,662
- Total interior livable area: 1,662 sqft
Property
Parking
- Parking features: No Garage
Features
- Levels: Two
- Stories: 2
- Patio & porch: Open, Porch
- Exterior features: Blacktop Driveway, Fence, Pool
- Pool features: In Ground
- Fencing: Partial
Lot
- Size: 5,170 sqft
- Dimensions: 47 x 110
- Features: Rectangular, Rectangular Lot, Residential Lot
Details
- Parcel number: 26140007581000010080000000
- Special conditions: Standard
Construction
Type & style
- Home type: SingleFamily
- Architectural style: Colonial
- Property subtype: Single Family Residence
Materials
- Composite Siding, PEX Plumbing
- Foundation: Block
Condition
- Resale
- Year built: 1937
Utilities & green energy
- Electric: Circuit Breakers
- Sewer: Connected
- Water: Connected, Public
- Utilities for property: Cable Available, High Speed Internet Available, Sewer Connected, Water Connected
Community & neighborhood
Location
- Region: Rochester
- Subdivision: A B Filmore
Other
Other facts
- Listing terms: Cash,Conventional,FHA,VA Loan
Price history
| Date | Event | Price |
|---|---|---|
| 2/15/2024 | Sold | $165,000+17.9%$99/sqft |
Source: | ||
| 12/21/2023 | Pending sale | $139,900$84/sqft |
Source: | ||
| 12/14/2023 | Listed for sale | $139,900+42.8%$84/sqft |
Source: | ||
| 9/26/2023 | Sold | $98,000+113%$59/sqft |
Source: Public Record Report a problem | ||
| 6/25/2010 | Sold | $46,000-14.8%$28/sqft |
Source: Public Record Report a problem | ||
Public tax history
| Year | Property taxes | Tax assessment |
|---|---|---|
| 2024 | -- | $164,300 +112.5% |
| 2023 | -- | $77,300 |
| 2022 | -- | $77,300 |
Find assessor info on the county website
Neighborhood: Maplewood
Nearby schools
GreatSchools rating
- 3/10School 54 Flower City Community SchoolGrades: PK-6Distance: 2.4 mi
- 1/10Northeast College Preparatory High SchoolGrades: 9-12Distance: 3.1 mi
Schools provided by the listing agent
- District: Rochester
Source: NYSAMLSs. This data may not be complete. We recommend contacting the local school district to confirm school assignments for this home.
