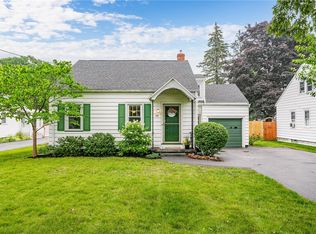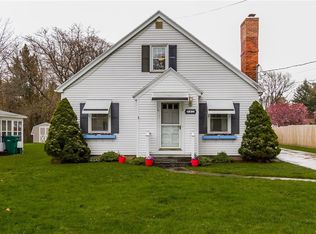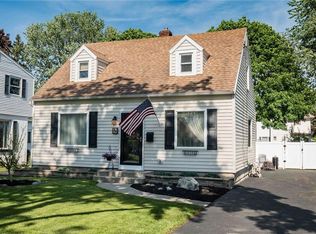Closed
$282,000
60 Doris Rd, Rochester, NY 14622
3beds
1,350sqft
Single Family Residence
Built in 1938
8,276.4 Square Feet Lot
$294,500 Zestimate®
$209/sqft
$2,448 Estimated rent
Home value
$294,500
$277,000 - $315,000
$2,448/mo
Zestimate® history
Loading...
Owner options
Explore your selling options
What's special
Welcome to 60 Doris Road! This beautifully renovated 1938 Cape Cod seamlessly blends timeless charm with modern updates, creating the perfect place to call home. Featuring 3 bedrooms (2 on the first floor and a private primary bedroom upstairs) and 2 full bathrooms (1 on the main floor and 1 in the partially-finished basement), this home is both cozy and functional.
The list of recent upgrades is impressive, these include a renovated designer kitchen featuring quartz countertops (2024), remodeled first floor bathroom (2024), remodeled entryway foyer (2024), new vinyl siding (2024), new hot water tank (2022), new roof (2023), new central A/C (2024), fresh paint throughout interior (2024), new carpet on basement steps (2024), vinyl windows (most replaced), newer washer & dryer, new professionally installed blinds (2024), new garage door opener (2024), freshly painted shed, & upgraded interior electrical outlets.
Delayed Showings until Tuesday, 1/14, Negotiations to take place on Tuesday, 1/21 at 2:00 pm. Please allow for a 24 hour response time to review offers.
Open House on Wednesday, 1/15 from 5:00-6:00 pm, & again on Saturday, 1/18 from 12:00-2:00 pm.
Zillow last checked: 8 hours ago
Listing updated: February 21, 2025 at 08:46am
Listed by:
Jamie Pike 585-208-6613,
Tru Agent Real Estate
Bought with:
Austin James Moyer, 10401360444
Coldwell Banker Custom Realty
Source: NYSAMLSs,MLS#: R1583502 Originating MLS: Rochester
Originating MLS: Rochester
Facts & features
Interior
Bedrooms & bathrooms
- Bedrooms: 3
- Bathrooms: 2
- Full bathrooms: 2
- Main level bathrooms: 1
- Main level bedrooms: 2
Bedroom 1
- Level: First
Bedroom 1
- Level: First
Bedroom 2
- Level: First
Bedroom 2
- Level: First
Bedroom 3
- Level: Second
Bedroom 3
- Level: Second
Basement
- Level: Basement
Basement
- Level: Basement
Kitchen
- Level: First
Kitchen
- Level: First
Living room
- Level: First
Living room
- Level: First
Other
- Level: First
Other
- Level: First
Heating
- Gas, Forced Air
Cooling
- Central Air
Appliances
- Included: Dryer, Electric Cooktop, Exhaust Fan, Electric Oven, Electric Range, Disposal, Gas Water Heater, Microwave, Range, Refrigerator, Range Hood, Washer
- Laundry: In Basement
Features
- Ceiling Fan(s), Den, Entrance Foyer, Eat-in Kitchen, Quartz Counters, Skylights
- Flooring: Carpet, Hardwood, Tile, Varies
- Windows: Skylight(s), Thermal Windows
- Basement: Full,Partially Finished
- Number of fireplaces: 1
Interior area
- Total structure area: 1,350
- Total interior livable area: 1,350 sqft
Property
Parking
- Total spaces: 1
- Parking features: Detached, Electricity, Garage, Garage Door Opener
- Garage spaces: 1
Features
- Patio & porch: Deck
- Exterior features: Blacktop Driveway, Deck, Fence
- Fencing: Partial
Lot
- Size: 8,276 sqft
- Dimensions: 55 x 150
- Features: Rectangular, Rectangular Lot, Residential Lot
Details
- Additional structures: Shed(s), Storage
- Parcel number: 2634000771400002023000
- Special conditions: Standard
Construction
Type & style
- Home type: SingleFamily
- Architectural style: Cape Cod
- Property subtype: Single Family Residence
Materials
- Aluminum Siding, Vinyl Siding, Copper Plumbing
- Foundation: Block
- Roof: Asphalt,Shingle
Condition
- Resale
- Year built: 1938
Utilities & green energy
- Sewer: Connected
- Water: Connected, Public
- Utilities for property: Sewer Connected, Water Connected
Community & neighborhood
Location
- Region: Rochester
- Subdivision: Wakefield Sec 04
Other
Other facts
- Listing terms: Cash,Conventional,FHA,VA Loan
Price history
| Date | Event | Price |
|---|---|---|
| 5/16/2025 | Sold | $282,000$209/sqft |
Source: Public Record Report a problem | ||
| 2/21/2025 | Sold | $282,000+12.8%$209/sqft |
Source: | ||
| 1/22/2025 | Pending sale | $250,000$185/sqft |
Source: | ||
| 1/13/2025 | Listed for sale | $250,000-4.2%$185/sqft |
Source: | ||
| 3/1/2024 | Sold | $261,000+53.6%$193/sqft |
Source: | ||
Public tax history
| Year | Property taxes | Tax assessment |
|---|---|---|
| 2024 | -- | $162,000 |
| 2023 | -- | $162,000 +53.7% |
| 2022 | -- | $105,400 |
Find assessor info on the county website
Neighborhood: 14622
Nearby schools
GreatSchools rating
- NAIvan L Green Primary SchoolGrades: PK-2Distance: 0.4 mi
- 3/10East Irondequoit Middle SchoolGrades: 6-8Distance: 1.4 mi
- 6/10Eastridge Senior High SchoolGrades: 9-12Distance: 0.5 mi
Schools provided by the listing agent
- District: East Irondequoit
Source: NYSAMLSs. This data may not be complete. We recommend contacting the local school district to confirm school assignments for this home.


