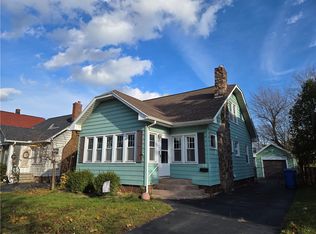Closed
$186,000
60 Devitt Rd, Rochester, NY 14615
3beds
1,302sqft
Single Family Residence
Built in 1929
4,791.6 Square Feet Lot
$191,400 Zestimate®
$143/sqft
$2,023 Estimated rent
Maximize your home sale
Get more eyes on your listing so you can sell faster and for more.
Home value
$191,400
$178,000 - $207,000
$2,023/mo
Zestimate® history
Loading...
Owner options
Explore your selling options
What's special
Welcome to 60 Devitt Rd!! This Charming 3 bedroom, 1.5 bathroom home, perfect for comfortable living. Move-In Ready!!! Featuring a modern kitchen with stainless steel appliances 2.5 yrs and extra cabinet space. Freshly painted throughout, original hardwood floors and updated luxury vinyl flooring in both bathrooms. Enjoy cozy evenings by the fireplace in the spacious living room or gather in the dining room for meals and entertaining. Mechanical updates includes Roof 2023, Furnace 2023, HWT 2022. The basement offers plenty of storage space with freshly painted floors. The sun-filled enclosed porch is perfect for morning coffee, while the spacious backyard offers endless possibilities for the outdoor fun. Minutes away from Greece Ridge Mall, the Expressways, Restaurants and Entertainment. This beautiful home won't last long-Schedule your showing Today! Delay showings Tuesday 2/25/25 @ 10am and Delayed Negotiations Monday 3/3/25 @ 10am. Open house Sat March 1st, 2025 12pm-2pm.
Zillow last checked: 8 hours ago
Listing updated: June 26, 2025 at 08:46pm
Listed by:
Shawnta Hopkins 585-469-2368,
Anthony Realty Group, LLC
Bought with:
Shalana Mckinney, 10401344172
Anthony Realty Group, LLC
Source: NYSAMLSs,MLS#: R1590080 Originating MLS: Rochester
Originating MLS: Rochester
Facts & features
Interior
Bedrooms & bathrooms
- Bedrooms: 3
- Bathrooms: 2
- Full bathrooms: 1
- 1/2 bathrooms: 1
- Main level bathrooms: 1
- Main level bedrooms: 1
Heating
- Gas, Forced Air
Appliances
- Included: Gas Oven, Gas Range, Gas Water Heater, Microwave, Refrigerator
- Laundry: In Basement
Features
- Ceiling Fan(s), Separate/Formal Dining Room, Eat-in Kitchen, Separate/Formal Living Room, Solid Surface Counters, Natural Woodwork, Bedroom on Main Level
- Flooring: Hardwood, Laminate, Varies
- Basement: Full
- Number of fireplaces: 1
Interior area
- Total structure area: 1,302
- Total interior livable area: 1,302 sqft
Property
Parking
- Total spaces: 1
- Parking features: Detached, Garage
- Garage spaces: 1
Features
- Levels: Two
- Stories: 2
- Exterior features: Blacktop Driveway, Fence
- Fencing: Partial
Lot
- Size: 4,791 sqft
- Dimensions: 45 x 109
- Features: Near Public Transit, Rectangular, Rectangular Lot, Residential Lot
Details
- Parcel number: 26140007581000010630000000
- Special conditions: Standard
Construction
Type & style
- Home type: SingleFamily
- Architectural style: Bungalow
- Property subtype: Single Family Residence
Materials
- Aluminum Siding
- Foundation: Block
- Roof: Asphalt
Condition
- Resale
- Year built: 1929
Utilities & green energy
- Electric: Circuit Breakers
- Sewer: Connected
- Water: Connected, Public
- Utilities for property: Cable Available, High Speed Internet Available, Sewer Connected, Water Connected
Community & neighborhood
Security
- Security features: Security System Leased
Location
- Region: Rochester
- Subdivision: C P Ward
Other
Other facts
- Listing terms: Cash,Conventional,FHA,VA Loan
Price history
| Date | Event | Price |
|---|---|---|
| 6/24/2025 | Sold | $186,000+0.6%$143/sqft |
Source: | ||
| 3/6/2025 | Pending sale | $184,900$142/sqft |
Source: | ||
| 2/25/2025 | Listed for sale | $184,900+19.3%$142/sqft |
Source: | ||
| 7/5/2022 | Sold | $155,000+19.3%$119/sqft |
Source: | ||
| 5/18/2022 | Pending sale | $129,900$100/sqft |
Source: | ||
Public tax history
| Year | Property taxes | Tax assessment |
|---|---|---|
| 2024 | -- | $177,000 +145.2% |
| 2023 | -- | $72,200 |
| 2022 | -- | $72,200 |
Find assessor info on the county website
Neighborhood: Maplewood
Nearby schools
GreatSchools rating
- 3/10School 54 Flower City Community SchoolGrades: PK-6Distance: 2.3 mi
- 1/10Northeast College Preparatory High SchoolGrades: 9-12Distance: 3.2 mi
Schools provided by the listing agent
- District: Rochester
Source: NYSAMLSs. This data may not be complete. We recommend contacting the local school district to confirm school assignments for this home.
