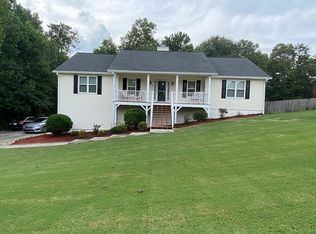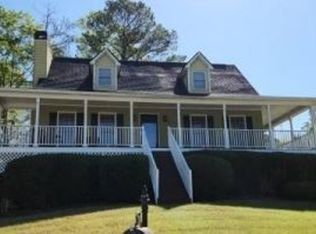Walking trail to Braly Sports Complex! You're right near ALL the action in this home with nice big lot and stay-awhile covered front and side porch. Put out some chairs and a table and you've got the perfect outdoor relaxing nook! Home has NEW paint, NEW carpet and wide hardwoods. Kitchen with island and herringbone tile. Master has private attached bath, garden tub. There's even a fenced yard and refurbished deck! Close to Newhope ball park and even more parks only 5 minutes away! Rare level driveway. Newer upstairs AC unit.
This property is off market, which means it's not currently listed for sale or rent on Zillow. This may be different from what's available on other websites or public sources.

