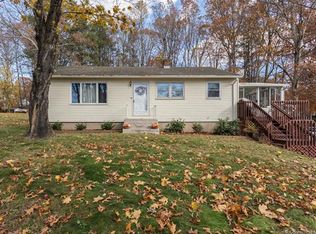Sold for $280,000
$280,000
60 Depot Hill Road, East Hampton, CT 06414
2beds
1,140sqft
Single Family Residence
Built in 1957
0.34 Acres Lot
$325,800 Zestimate®
$246/sqft
$2,247 Estimated rent
Home value
$325,800
$310,000 - $345,000
$2,247/mo
Zestimate® history
Loading...
Owner options
Explore your selling options
What's special
This adorable ranch in the Cobalt section of East Hampton is ready to welcome you home! Situated on a beautiful lot with a park-like backyard, the serene setting pairs perfectly with the ease of one-level living that this home has to offer. This house makes efficient use of the space and provides just the right amount with its 2 bedrooms and a 3rd room that could serve as the perfect office, dining room, play room or additional bedroom along with an updated full bath. The bright kitchen comes equipped with a skylight that allows the sun to pour in with a view of the plush backyard. This home also features a finished room in the basement that serves as an extra space to utilize however you wish. A few added bonuses include the mini split systems (2020) that keep the house nice and cool in the summer months, the huge back deck for outdoor entertaining and enjoyment, the newer roof (2017), newer oil tank (2018,) and more! Great location close to hiking and trails, and just a short drive to the CT river, highways, shopping and restaurants. Don't miss your chance to make this house your next home. *HIGHEST AND BEST DUE MONDAY 7/3 AT 10AM!!**
Zillow last checked: 8 hours ago
Listing updated: July 31, 2023 at 12:41pm
Listed by:
Rachael Cisz 203-494-2700,
Berkshire Hathaway NE Prop. 860-621-6821
Bought with:
Peter J. Vamvilis, RES.0812886
Coldwell Banker Realty
Source: Smart MLS,MLS#: 170580760
Facts & features
Interior
Bedrooms & bathrooms
- Bedrooms: 2
- Bathrooms: 1
- Full bathrooms: 1
Bedroom
- Level: Main
Bedroom
- Level: Main
Bathroom
- Level: Main
Kitchen
- Level: Main
Living room
- Level: Main
Office
- Level: Main
Heating
- Baseboard, Oil
Cooling
- Ductless
Appliances
- Included: Oven/Range, Refrigerator, Dishwasher, Washer, Dryer, Water Heater
- Laundry: Lower Level
Features
- Basement: Full,Garage Access
- Attic: Access Via Hatch
- Has fireplace: No
Interior area
- Total structure area: 1,140
- Total interior livable area: 1,140 sqft
- Finished area above ground: 912
- Finished area below ground: 228
Property
Parking
- Total spaces: 1
- Parking features: Attached
- Attached garage spaces: 1
Features
- Patio & porch: Deck
- Exterior features: Garden
Lot
- Size: 0.34 Acres
- Features: Wooded
Details
- Parcel number: 981314
- Zoning: R-2
Construction
Type & style
- Home type: SingleFamily
- Architectural style: Ranch
- Property subtype: Single Family Residence
Materials
- Aluminum Siding
- Foundation: Concrete Perimeter
- Roof: Asphalt
Condition
- New construction: No
- Year built: 1957
Utilities & green energy
- Sewer: Septic Tank
- Water: Well
Community & neighborhood
Location
- Region: Cobalt
- Subdivision: Cobalt
Price history
| Date | Event | Price |
|---|---|---|
| 7/31/2023 | Sold | $280,000+14.3%$246/sqft |
Source: | ||
| 7/4/2023 | Pending sale | $245,000$215/sqft |
Source: | ||
| 6/29/2023 | Listed for sale | $245,000+81.5%$215/sqft |
Source: | ||
| 1/31/2002 | Sold | $135,000$118/sqft |
Source: | ||
Public tax history
Tax history is unavailable.
Neighborhood: 06414
Nearby schools
GreatSchools rating
- 6/10Center SchoolGrades: 4-5Distance: 2.9 mi
- 6/10East Hampton Middle SchoolGrades: 6-8Distance: 1.7 mi
- 8/10East Hampton High SchoolGrades: 9-12Distance: 2.4 mi
Schools provided by the listing agent
- High: East Hampton
Source: Smart MLS. This data may not be complete. We recommend contacting the local school district to confirm school assignments for this home.
Get pre-qualified for a loan
At Zillow Home Loans, we can pre-qualify you in as little as 5 minutes with no impact to your credit score.An equal housing lender. NMLS #10287.
Sell with ease on Zillow
Get a Zillow Showcase℠ listing at no additional cost and you could sell for —faster.
$325,800
2% more+$6,516
With Zillow Showcase(estimated)$332,316
