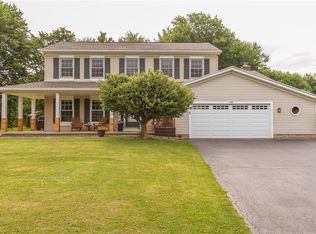Welcome to this magnificent home, perfect for entertaining this holiday season! Enter into the great room that features a 2 story stone and marble gas fireplace as a focal point. Enjoy your morning coffee overlooking the private wooded 1+ acre lot from your morning room. The spacious newly remodeled kitchen features high-end maple cabinetry and granite counter tops perfect for gatherings. The extra deep 2.5 car garage is currently set up for additional entertaining with carpet and a screen garage door. Too many updates to mention!
This property is off market, which means it's not currently listed for sale or rent on Zillow. This may be different from what's available on other websites or public sources.
