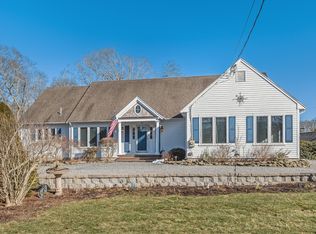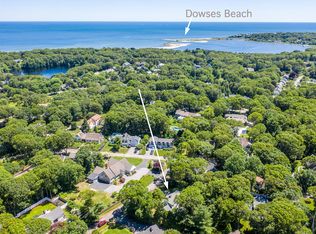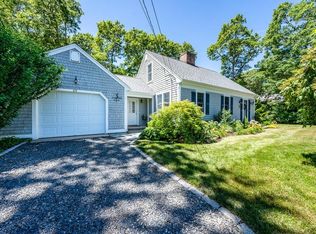Sold for $1,375,000 on 06/06/24
$1,375,000
60 Deerfield Rd, Barnstable, MA 02630
4beds
3,080sqft
Single Family Residence
Built in 1981
0.61 Acres Lot
$-- Zestimate®
$446/sqft
$3,217 Estimated rent
Home value
Not available
Estimated sales range
Not available
$3,217/mo
Zestimate® history
Loading...
Owner options
Explore your selling options
What's special
Osterville Village! You'll fall in love with this newly remodeled Cape Cod home just a short distance to Osterville Village and Dowses Beach! With its open floor plan, updated kitchen and baths, heated sunroom and screened in porch, this property offers the perfect blend of modern convenience and classic Cape Cod charm. The eye catching vaulted ceilings throughout the living, dining and kitchen adds the perfect blend of nature light and openness, creating a comforting and inviting space. The primary bedroom suite is sure to impress, with new v-groove ceiling, updated bath and access to private deck. Host sporting events in the game room upstairs or hit the treadmill in the finished lower level! Step outside and be greeted by the meticulously landscaped gardens, complete with a koi Pond, bountiful fruit trees, and thriving grape vines. The home sits on a double lot, offering privacy and plenty of room for a future pool, pickle ball courts, detached garage or beautiful lush lawn!
Zillow last checked: 8 hours ago
Listing updated: June 07, 2024 at 07:41am
Listed by:
Colleen Riley 508-367-3320,
Sotheby's International Realty 508-428-9115,
Sabrina Riley 508-367-8221
Bought with:
Barbara Casey
Gibson Sotheby's International Realty
Source: MLS PIN,MLS#: 73206573
Facts & features
Interior
Bedrooms & bathrooms
- Bedrooms: 4
- Bathrooms: 3
- Full bathrooms: 3
Primary bedroom
- Features: Bathroom - Full
- Level: First
Bedroom 2
- Level: First
Bedroom 3
- Level: First
Bedroom 4
- Level: First
Primary bathroom
- Features: Yes
Dining room
- Features: Flooring - Wood
- Level: First
Family room
- Level: Second
Kitchen
- Features: Vaulted Ceiling(s), Kitchen Island, Stainless Steel Appliances
- Level: First
Living room
- Features: Flooring - Wood
- Level: First
Heating
- Forced Air, Natural Gas
Cooling
- Central Air
Appliances
- Laundry: First Floor
Features
- Sun Room, Exercise Room, Game Room, Loft
- Flooring: Tile, Hardwood
- Doors: French Doors
- Basement: Full,Partially Finished,Bulkhead
- Number of fireplaces: 1
Interior area
- Total structure area: 3,080
- Total interior livable area: 3,080 sqft
Property
Parking
- Total spaces: 9
- Parking features: Attached, Off Street, Stone/Gravel, Paved
- Attached garage spaces: 1
- Uncovered spaces: 8
Features
- Patio & porch: Screened, Deck
- Exterior features: Porch - Screened, Deck, Rain Gutters, Professional Landscaping, Outdoor Shower
- Waterfront features: Ocean, 1 to 2 Mile To Beach, Beach Ownership(Public)
Lot
- Size: 0.61 Acres
- Features: Corner Lot, Level
Details
- Parcel number: 166/070,2234357
- Zoning: R
Construction
Type & style
- Home type: SingleFamily
- Architectural style: Cape
- Property subtype: Single Family Residence
- Attached to another structure: Yes
Materials
- Frame
- Foundation: Concrete Perimeter
- Roof: Shingle
Condition
- Year built: 1981
Utilities & green energy
- Sewer: Private Sewer
- Water: Public
- Utilities for property: for Electric Range
Community & neighborhood
Community
- Community features: Shopping, Tennis Court(s), Golf, Conservation Area, Marina, Private School, Public School
Location
- Region: Barnstable
Other
Other facts
- Road surface type: Paved
Price history
| Date | Event | Price |
|---|---|---|
| 6/6/2024 | Sold | $1,375,000$446/sqft |
Source: MLS PIN #73206573 | ||
| 4/16/2024 | Price change | $1,375,000-1.8%$446/sqft |
Source: MLS PIN #73206573 | ||
| 3/25/2024 | Listed for sale | $1,400,000$455/sqft |
Source: MLS PIN #73206573 | ||
| 3/11/2024 | Contingent | $1,400,000$455/sqft |
Source: MLS PIN #73206573 | ||
| 2/28/2024 | Listed for sale | $1,400,000+1.8%$455/sqft |
Source: MLS PIN #73206573 | ||
Public tax history
Tax history is unavailable.
Neighborhood: Osterville
Nearby schools
GreatSchools rating
- 3/10Barnstable United Elementary SchoolGrades: 4-5Distance: 1.9 mi
- 4/10Barnstable High SchoolGrades: 8-12Distance: 2.8 mi
- 7/10West Villages Elementary SchoolGrades: K-3Distance: 2 mi
Schools provided by the listing agent
- Middle: Barnstable
- High: Barnstable
Source: MLS PIN. This data may not be complete. We recommend contacting the local school district to confirm school assignments for this home.

Get pre-qualified for a loan
At Zillow Home Loans, we can pre-qualify you in as little as 5 minutes with no impact to your credit score.An equal housing lender. NMLS #10287.


