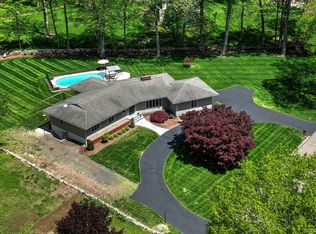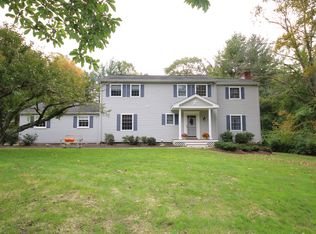Sold for $660,000 on 02/12/24
$660,000
60 Deepdene Road, Trumbull, CT 06611
3beds
4,370sqft
Single Family Residence
Built in 1976
1.1 Acres Lot
$813,600 Zestimate®
$151/sqft
$5,095 Estimated rent
Home value
$813,600
$749,000 - $895,000
$5,095/mo
Zestimate® history
Loading...
Owner options
Explore your selling options
What's special
Welcome to 60 Deepdene Rd in Trumbull Ct, this contemporary home truly has it all. Newly painted exterior that boasts a fresh and modern look sure to impress. It offers 3 large bedrooms with a huge Eat in kitchen, large dining room with plenty of room for entertaining. The multiple balconies that are perfectly laid around the house showcase stunning views of your large backyard perfect for entertaining and relaxing. Inside you will find a sunken living room with a stunning stone face floor-to-ceiling fireplace perfect for those chilly New England nights. The large partially finished basement with a second wood burning fireplace offers endless possibilities for additional living space, whether you desire a home gym, an office or maybe even that theater room you always wanted. The lower level has an area plumbed for an in-law kitchen. This is a true New England gem that offers many amenities and that classic New England feel.
Zillow last checked: 8 hours ago
Listing updated: February 12, 2024 at 01:17pm
Listed by:
Sam Pisacreta 203-395-1547,
Realty ONE Group Connect 203-590-1111
Bought with:
Carl J. Surrusco, RES.0767585
William Raveis Real Estate
Source: Smart MLS,MLS#: 170610580
Facts & features
Interior
Bedrooms & bathrooms
- Bedrooms: 3
- Bathrooms: 3
- Full bathrooms: 2
- 1/2 bathrooms: 1
Other
- Level: Lower
Heating
- Baseboard, Natural Gas
Cooling
- Central Air
Appliances
- Included: Electric Range, Refrigerator, Dishwasher, Washer, Dryer, Water Heater, Gas Water Heater
Features
- Windows: Thermopane Windows
- Basement: Full,Partially Finished,Heated
- Attic: Access Via Hatch
- Number of fireplaces: 2
Interior area
- Total structure area: 4,370
- Total interior livable area: 4,370 sqft
- Finished area above ground: 2,250
- Finished area below ground: 2,120
Property
Parking
- Total spaces: 2
- Parking features: Attached, Garage Door Opener, Paved, Asphalt
- Attached garage spaces: 2
- Has uncovered spaces: Yes
Features
- Levels: Multi/Split
- Patio & porch: Deck, Patio
- Exterior features: Balcony
Lot
- Size: 1.10 Acres
- Features: Level, Few Trees
Details
- Additional structures: Shed(s)
- Parcel number: 388951
- Zoning: AA
Construction
Type & style
- Home type: SingleFamily
- Architectural style: Contemporary,Split Level
- Property subtype: Single Family Residence
Materials
- Vertical Siding, Wood Siding
- Foundation: Block
- Roof: Asphalt
Condition
- New construction: No
- Year built: 1976
Utilities & green energy
- Sewer: Septic Tank
- Water: Public
Green energy
- Energy efficient items: Windows
Community & neighborhood
Security
- Security features: Security System
Community
- Community features: Basketball Court, Golf, Health Club, Medical Facilities, Park, Playground, Near Public Transport, Shopping/Mall
Location
- Region: Trumbull
- Subdivision: Tashua
Price history
| Date | Event | Price |
|---|---|---|
| 2/12/2024 | Sold | $660,000-5.7%$151/sqft |
Source: | ||
| 12/20/2023 | Pending sale | $699,900$160/sqft |
Source: | ||
| 11/29/2023 | Contingent | $699,900$160/sqft |
Source: | ||
| 11/17/2023 | Listed for sale | $699,900$160/sqft |
Source: | ||
Public tax history
| Year | Property taxes | Tax assessment |
|---|---|---|
| 2025 | $13,933 +2.9% | $379,190 |
| 2024 | $13,539 +1.6% | $379,190 |
| 2023 | $13,324 +1.6% | $379,190 |
Find assessor info on the county website
Neighborhood: Tashua
Nearby schools
GreatSchools rating
- 9/10Jane Ryan SchoolGrades: K-5Distance: 1.5 mi
- 7/10Madison Middle SchoolGrades: 6-8Distance: 0.8 mi
- 10/10Trumbull High SchoolGrades: 9-12Distance: 3.2 mi
Schools provided by the listing agent
- Elementary: Tashua
- High: Trumbull
Source: Smart MLS. This data may not be complete. We recommend contacting the local school district to confirm school assignments for this home.

Get pre-qualified for a loan
At Zillow Home Loans, we can pre-qualify you in as little as 5 minutes with no impact to your credit score.An equal housing lender. NMLS #10287.
Sell for more on Zillow
Get a free Zillow Showcase℠ listing and you could sell for .
$813,600
2% more+ $16,272
With Zillow Showcase(estimated)
$829,872
