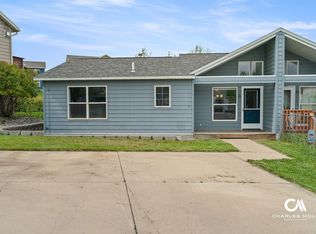This condo is located in the amazing Upper East location walking distance to St Pete's Hospital, hiking, and Selma Park. All main living is done on 1st floor including foyer, laundry, kitchen, dining, living room and master bed/bath. Hop on the city bus right from the condo to do your errands downtown. Hardwood flooring in main level, stainless steel appliances. Upper deck with a view of a creek, beautiful grounds with mature landscaping. Deer frequent the back yard on a regular basis. Water for condo & sprinkler system, trash, snow removal and lawn care provided. There is a new tiled walk in shower in the master bath. The two stall garage is attached. The dining/living room area has a large window and patio door making it light filled. Step out onto the balcony to overlook the creek. The sound of the water is very relaxing. There is a corner gas fireplace in the living room and an air to air heat pump in the lower level making it cozy in the winter. You'll find two spacious bedrooms, a bathroom and large family room in the lower level. Walk right out to the back patio through the sliding patio door in the family room. The closet storage unit in the basement helps maximize all available space. The lower level has new vinyl wood look flooring. Please apply at turbo tenant .com property ID 280585. We will not be doing any tours until our tenants have moved out (6/30/25). Feel free to drive by! Water for condo & sprinkler system, trash, snow removal and lawn care provided. Tenant pays remaining utilities.
This property is off market, which means it's not currently listed for sale or rent on Zillow. This may be different from what's available on other websites or public sources.
