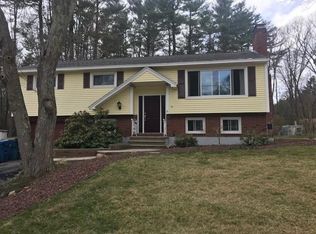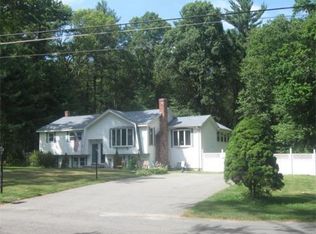Sold for $860,000 on 05/15/25
$860,000
60 David Morris Rd, Tewksbury, MA 01876
3beds
2,966sqft
Single Family Residence
Built in 1969
1.01 Acres Lot
$842,600 Zestimate®
$290/sqft
$3,678 Estimated rent
Home value
$842,600
$775,000 - $910,000
$3,678/mo
Zestimate® history
Loading...
Owner options
Explore your selling options
What's special
Welcome home! Nestled on a quiet dead-end street, this beautifully maintained 3-bedroom, 2-bath home offers the perfect blend of comfort and entertainment. Step inside to find a warm and inviting layout, featuring a finished basement with a 3/4 bathroom, a custom-built bar and a walkout to the backyard—ideal for hosting your outdoor gatherings. Enjoy year-round relaxation in the four-season screen porch, flooded with natural light and offering serene views of the fenced-in backyard. If that’s not enough…..step outside to your private outdoor oasis, complete with a heated in-ground pool, spacious yard and an enclosed screen room perfect for summer days. With both private well water and town water, this home offers added convenience and flexibility. Additional features include 3 spacious sheds providing ample storage for all your tools and outdoor equipment. If you’re looking for space, tranquility, and entertainment-ready features, this home has it all! Schedule your showing today.
Zillow last checked: 8 hours ago
Listing updated: May 15, 2025 at 03:26pm
Listed by:
Tina Almeida 617-642-9315,
Elite Realty Experts, LLC 781-421-5800
Bought with:
Jeffrey Borstell
J. Borstell Real Estate, Inc.
Source: MLS PIN,MLS#: 73347088
Facts & features
Interior
Bedrooms & bathrooms
- Bedrooms: 3
- Bathrooms: 2
- Full bathrooms: 2
Primary bedroom
- Features: Flooring - Hardwood
Bedroom 2
- Features: Flooring - Wall to Wall Carpet
Bedroom 3
- Features: Flooring - Wall to Wall Carpet
Bathroom 1
- Features: Flooring - Stone/Ceramic Tile
Bathroom 2
- Features: Flooring - Stone/Ceramic Tile
Dining room
- Features: Flooring - Stone/Ceramic Tile, Flooring - Wall to Wall Carpet
Family room
- Features: Flooring - Wall to Wall Carpet
Kitchen
- Features: Flooring - Stone/Ceramic Tile
Living room
- Features: Flooring - Wall to Wall Carpet
Heating
- Central, Forced Air
Cooling
- Central Air
Appliances
- Laundry: Flooring - Stone/Ceramic Tile
Features
- Central Vacuum, Wet Bar
- Flooring: Tile, Hardwood
- Basement: Full
- Number of fireplaces: 1
Interior area
- Total structure area: 2,966
- Total interior livable area: 2,966 sqft
- Finished area above ground: 2,046
- Finished area below ground: 920
Property
Parking
- Total spaces: 6
- Parking features: Off Street
- Uncovered spaces: 6
Features
- Patio & porch: Porch - Enclosed
- Exterior features: Porch - Enclosed, Pool - Inground, Sprinkler System, Fenced Yard
- Has private pool: Yes
- Pool features: In Ground
- Fencing: Fenced
Lot
- Size: 1.01 Acres
- Features: Wooded
Details
- Parcel number: M:0059 L:0031 U:0000,792418
- Zoning: RG
Construction
Type & style
- Home type: SingleFamily
- Architectural style: Raised Ranch,Split Entry
- Property subtype: Single Family Residence
Materials
- Frame
- Foundation: Concrete Perimeter
- Roof: Shingle
Condition
- Year built: 1969
Utilities & green energy
- Electric: 200+ Amp Service
- Sewer: Private Sewer
- Water: Public, Private
Community & neighborhood
Community
- Community features: Shopping, Medical Facility, Highway Access, Public School
Location
- Region: Tewksbury
Other
Other facts
- Listing terms: Contract
Price history
| Date | Event | Price |
|---|---|---|
| 5/15/2025 | Sold | $860,000+3%$290/sqft |
Source: MLS PIN #73347088 Report a problem | ||
| 3/26/2025 | Contingent | $835,000$282/sqft |
Source: MLS PIN #73347088 Report a problem | ||
| 3/19/2025 | Listed for sale | $835,000$282/sqft |
Source: MLS PIN #73347088 Report a problem | ||
Public tax history
| Year | Property taxes | Tax assessment |
|---|---|---|
| 2025 | $9,752 +5.2% | $737,700 +6.5% |
| 2024 | $9,274 +1.2% | $692,600 +6.5% |
| 2023 | $9,168 +5.7% | $650,200 +14% |
Find assessor info on the county website
Neighborhood: 01876
Nearby schools
GreatSchools rating
- 5/10John F. Ryan Elementary SchoolGrades: 5-6Distance: 0.9 mi
- 7/10John W. Wynn Middle SchoolGrades: 7-8Distance: 0.6 mi
- 8/10Tewksbury Memorial High SchoolGrades: 9-12Distance: 1 mi
Schools provided by the listing agent
- Elementary: John F Ryan
- Middle: John W Wynn
- High: Tewksbury High
Source: MLS PIN. This data may not be complete. We recommend contacting the local school district to confirm school assignments for this home.
Get a cash offer in 3 minutes
Find out how much your home could sell for in as little as 3 minutes with a no-obligation cash offer.
Estimated market value
$842,600
Get a cash offer in 3 minutes
Find out how much your home could sell for in as little as 3 minutes with a no-obligation cash offer.
Estimated market value
$842,600

