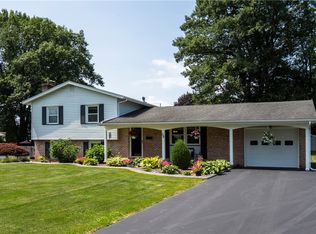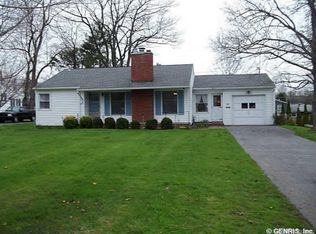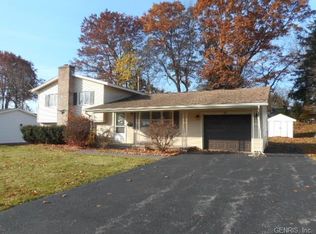Enjoy this well cared for Split level with many recent improvements. Fresh carpeting, remodeled bath, huge master suite with french door to balcony area overlooking the inground pool & very private rear lot. Fireplaced family room opens to stamped concrete patio area!
This property is off market, which means it's not currently listed for sale or rent on Zillow. This may be different from what's available on other websites or public sources.


