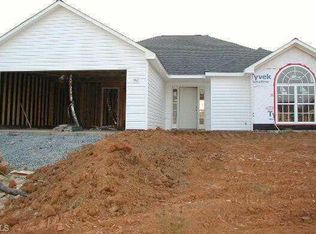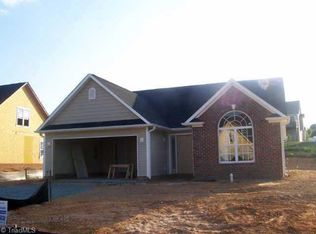FULL FRONT PORCH - FARM STYLE - GREAT LOCATION - 3 BEDROOMS 2.5 BATH - MASTER BEDROOM ON MAIN LEVEL - FULL BASEMENT WITH ROOM FOR EXPANSION.
This property is off market, which means it's not currently listed for sale or rent on Zillow. This may be different from what's available on other websites or public sources.

