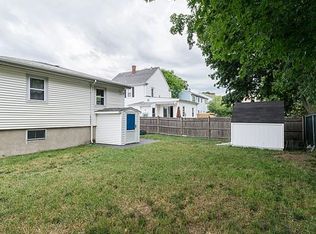Location Location!!! This completely remodeled 8 room colonai with 4 bedrooms features a sundrenched entry foyer, a gorgeous white cabinet packed kitchen with stainless steel appliances, granite counter tops and subway tile backsplash.The open floor plan features an entertaining size dining room and family room all wih gleaming hardwood floors and a mudroom area with a full bath. The second floor boasts a master suite with double closets, master bath with an oversized tiled shower and double sinks, a second bedroom with hardwoods, a 2nd floor laundry area and a full bath. The third floor has 2 spacious bedrooms with gleaming hardwoods and walk in closets. This lovely home has upgraded electric and plumbing throughout, and a new central air system.. With a short distance to the commuter rail and easy access to all major highways and shopping this is truly a must see. You won't be disappointed.
This property is off market, which means it's not currently listed for sale or rent on Zillow. This may be different from what's available on other websites or public sources.
