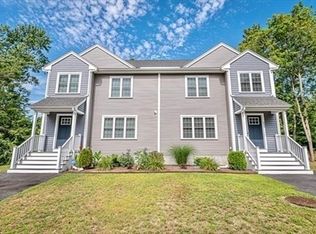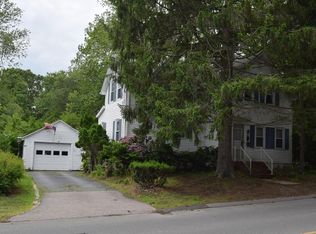Welcome Home! Magnificent half-duplex Colonial newly built-in 2020. You will love the open floor plan, 3 Beds, 2.5 baths, & over 1,800sf of living on three finished levels. Its packed with upgrades your family will love including loads of hardwood flooring & wood stairs, a professionally finished basement with endless possibilities, a beautiful granite kitchen with custom glass backsplash, island & S/S appliances. Spacious hardwood Family Rm. The primary bedroom boasts a vaulted ceiling, hardwood floor, walk-in closet, & private bath. PLUS, three separate heating and cooling zones, 1st-flr laundry, gas cooking, central air, covered front porch, fenced yard, easy-care vinyl siding & city sewer. No condo fees! Easy access to Rtes 138,140 & 44. Dont settle for less when you can own this immaculate shiny new energy-efficient home. Make your dreams come true & start living the Good Life!
This property is off market, which means it's not currently listed for sale or rent on Zillow. This may be different from what's available on other websites or public sources.

