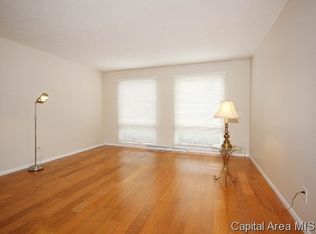Wonderfully nestled at the back of this winding culdesac is where you will find this great family home. Expansive yard with fruit trees, vegetable garden and directly adjacent to a paved trail and neighborhood park. This home offers loads of spacious living with solid wood flooring throughout! Newer kitchen cabinets, counters and floors. Newer windows! Large bedrooms and lots of great storage throughout! Huge expanded and oversized 2.5 car garage too! Make this home yours today!
This property is off market, which means it's not currently listed for sale or rent on Zillow. This may be different from what's available on other websites or public sources.

